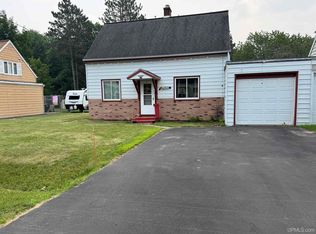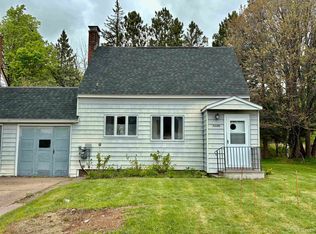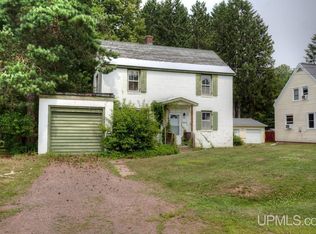Sold for $99,000
$99,000
5305 Sunset Rd, Ironwood, MI 49938
3beds
870sqft
Single Family Residence
Built in 1937
0.54 Acres Lot
$99,100 Zestimate®
$114/sqft
$1,091 Estimated rent
Home value
$99,100
Estimated sales range
Not available
$1,091/mo
Zestimate® history
Loading...
Owner options
Explore your selling options
What's special
Modern touches meet small-town charm in this affordable and efficient home. Cozy 3 bedroom, 1 bath home on a spacious half-acre deep lot. With some thoughtful updates & classic touches, this home is move-in ready & perfect for anyone looking for comfort and convenience. The main floor offers flexible living with a bedroom that could be used as a home office, den, playroom. Inviting livingroom with stylish storage cabinets. The eat-in kitchen has a bay window overlooking the backyard and offers convenient access to the backyard. Upstairs you will find 2 good sized bedrooms & full bathroom. The clean, dry basement includes an add'l shower, washer/dryer & storage room/work area. Furnace & water heater are less than 10 years old. Outside, you will appreciate the attached one-car garage (shares a wall with the neighboring garage) & a bonus garage w/power in the backyard perfect for toys & equipment. The deep lot provides ample space for outdoor activities, gardening or simply enjoying.
Zillow last checked: 8 hours ago
Listing updated: February 12, 2026 at 02:37pm
Listed by:
GAYLE COLASSACO 906-364-0621,
FIRST WEBER - BESSEMER
Bought with:
GAYLE COLASSACO, 70562 - 94
FIRST WEBER - BESSEMER
Source: GNMLS,MLS#: 213556
Facts & features
Interior
Bedrooms & bathrooms
- Bedrooms: 3
- Bathrooms: 1
- Full bathrooms: 1
Bedroom
- Level: Second
- Dimensions: 12x13
Bedroom
- Level: First
- Dimensions: 9x11
Bedroom
- Level: Second
- Dimensions: 11x16
Bathroom
- Level: Second
Kitchen
- Level: First
- Dimensions: 16x9
Living room
- Level: First
- Dimensions: 18x11
Heating
- Forced Air, Natural Gas
Appliances
- Included: Dryer, Electric Oven, Electric Range, Electric Water Heater, Microwave, Refrigerator, Washer
Features
- Basement: Full
- Has fireplace: No
- Fireplace features: None
Interior area
- Total structure area: 870
- Total interior livable area: 870 sqft
- Finished area above ground: 870
- Finished area below ground: 0
Property
Parking
- Total spaces: 1
- Parking features: Attached, Garage, One Car Garage
- Attached garage spaces: 1
Features
- Levels: One and One Half
- Stories: 1
- Frontage length: 0,0
Lot
- Size: 0.54 Acres
- Dimensions: 59 x 394
Details
- Parcel number: 0309003600
Construction
Type & style
- Home type: SingleFamily
- Architectural style: One and One Half Story
- Property subtype: Single Family Residence
Materials
- Frame, Vinyl Siding
- Foundation: Poured
Condition
- Year built: 1937
Utilities & green energy
- Electric: Circuit Breakers
- Sewer: Public Sewer
- Water: Public
Community & neighborhood
Location
- Region: Ironwood
- Subdivision: Ironwood Homesteads
Other
Other facts
- Ownership: Fee Simple
Price history
| Date | Event | Price |
|---|---|---|
| 2/12/2026 | Sold | $99,000+4.3%$114/sqft |
Source: | ||
| 1/9/2026 | Contingent | $94,900$109/sqft |
Source: | ||
| 9/5/2025 | Listed for sale | $94,900-4.1%$109/sqft |
Source: | ||
| 8/20/2025 | Contingent | $99,000$114/sqft |
Source: | ||
| 7/31/2025 | Listed for sale | $99,000$114/sqft |
Source: | ||
Public tax history
Tax history is unavailable.
Neighborhood: 49938
Nearby schools
GreatSchools rating
- 6/10Luther L. Wright K-12 SchoolGrades: PK-12Distance: 2.4 mi
Schools provided by the listing agent
- High: GO Luther L Wright
Source: GNMLS. This data may not be complete. We recommend contacting the local school district to confirm school assignments for this home.
Get pre-qualified for a loan
At Zillow Home Loans, we can pre-qualify you in as little as 5 minutes with no impact to your credit score.An equal housing lender. NMLS #10287.


