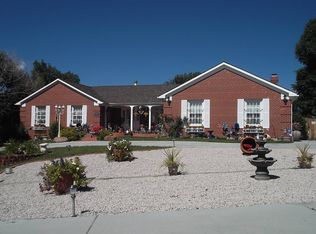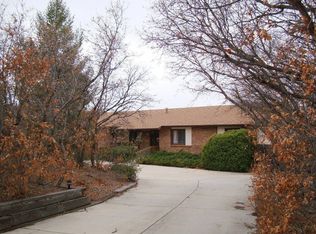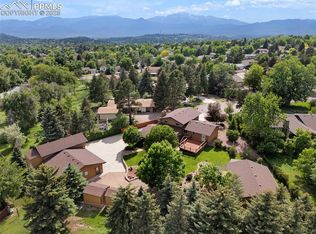Sold for $628,500
$628,500
5306 Miranda Rd, Colorado Springs, CO 80918
4beds
3,293sqft
Single Family Residence
Built in 1971
0.75 Acres Lot
$621,300 Zestimate®
$191/sqft
$2,681 Estimated rent
Home value
$621,300
$590,000 - $652,000
$2,681/mo
Zestimate® history
Loading...
Owner options
Explore your selling options
What's special
Welcome home to Vista Grande Estates—where space, beauty and mountain views come together. Set on a beautifully landscaped ¾-acre lot, this property offers beautiful views of the Sangre de Cristo Mountains. Inside, you’ll find 4 large bedrooms including a primary suite with its own private deck, and 4 updated bathrooms featuring modern waterfall showers and two with Toto toilets. Fresh interior paint and brand-new carpet give the home a crisp, move-in-ready feel. Recent updates provide peace of mind and efficiency: a roof replaced within the last 5 years, paid-off solar panels, newer main and sub electrical panels, an energy-efficient HVAC system installed in the past 2 years. Brand new attic fan and A/C unit for versatile cooling. The exterior boasts fresh paint, updated landscaping and a spacious new concrete patio with dual gas lines—perfect for grilling and a firepit. With no HOA and ample space for cars, ATVs, boats, or RVs the options for expansion or customization are endless. The location is unbeatable—just a block from Keller Elementary, Sunset Mesa open space and nearby parks, while also minutes from shopping, dining, and grocery stores. Don’t miss this chance to own a true gem—land, views, and convenience all in the heart of the city!
Zillow last checked: 8 hours ago
Listing updated: October 07, 2025 at 05:34am
Listed by:
Cynthia Blette 720-422-5098,
HomeSmart
Bought with:
Debra Jervik
LIV Sotheby's International Realty CO Springs
Source: Pikes Peak MLS,MLS#: 9102470
Facts & features
Interior
Bedrooms & bathrooms
- Bedrooms: 4
- Bathrooms: 4
- Full bathrooms: 1
- 3/4 bathrooms: 3
Primary bedroom
- Level: Upper
Heating
- Forced Air
Cooling
- Attic Fan, Central Air
Appliances
- Included: Cooktop, Dishwasher, Disposal, Microwave, Oven, Refrigerator
- Laundry: Lower Level
Features
- French Doors, Great Room, Vaulted Ceiling(s), Central Vacuum
- Flooring: Carpet, Tile, Vinyl/Linoleum, Wood
- Number of fireplaces: 1
- Fireplace features: One
Interior area
- Total structure area: 3,293
- Total interior livable area: 3,293 sqft
- Finished area above ground: 3,293
Property
Parking
- Total spaces: 2
- Parking features: Attached, Workshop in Garage, RV Access/Parking
- Attached garage spaces: 2
Features
- Levels: Tri-Level
- Patio & porch: Concrete
- Has view: Yes
- View description: Mountain(s)
Lot
- Size: 0.75 Acres
- Features: Near Public Transit, Near Schools, Landscaped
Details
- Additional structures: Workshop
- Parcel number: 6322102005
Construction
Type & style
- Home type: SingleFamily
- Property subtype: Single Family Residence
Materials
- Other, Framed on Lot
- Foundation: Other
- Roof: Composite Shingle
Condition
- Existing Home
- New construction: No
- Year built: 1971
Utilities & green energy
- Water: Municipal
- Utilities for property: Cable Available, Electricity Available, Natural Gas Available
Green energy
- Energy generation: Solar Photovoltaic
- Indoor air quality: Radon System
Community & neighborhood
Location
- Region: Colorado Springs
Other
Other facts
- Listing terms: Cash,Conventional,FHA,VA Loan
Price history
| Date | Event | Price |
|---|---|---|
| 10/7/2025 | Sold | $628,500-0.2%$191/sqft |
Source: | ||
| 9/6/2025 | Pending sale | $630,000$191/sqft |
Source: | ||
| 8/29/2025 | Listed for sale | $630,000+240.5%$191/sqft |
Source: | ||
| 4/1/1999 | Sold | $185,000$56/sqft |
Source: Public Record Report a problem | ||
Public tax history
| Year | Property taxes | Tax assessment |
|---|---|---|
| 2024 | $2,356 +35.3% | $49,130 |
| 2023 | $1,741 -7.8% | $49,130 +57.9% |
| 2022 | $1,889 | $31,110 -2.8% |
Find assessor info on the county website
Neighborhood: Northeast Colorado Springs
Nearby schools
GreatSchools rating
- 7/10Keller Elementary SchoolGrades: PK-5Distance: 1 mi
- 6/10Russell Middle SchoolGrades: 6-8Distance: 1 mi
- 3/10Doherty High SchoolGrades: 9-12Distance: 1.2 mi
Schools provided by the listing agent
- Elementary: Keller
- Middle: Russell
- High: Doherty
- District: Colorado Springs 11
Source: Pikes Peak MLS. This data may not be complete. We recommend contacting the local school district to confirm school assignments for this home.
Get a cash offer in 3 minutes
Find out how much your home could sell for in as little as 3 minutes with a no-obligation cash offer.
Estimated market value$621,300
Get a cash offer in 3 minutes
Find out how much your home could sell for in as little as 3 minutes with a no-obligation cash offer.
Estimated market value
$621,300


