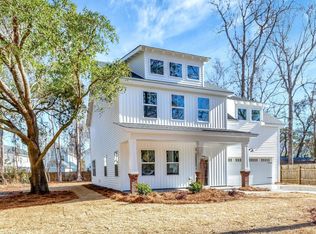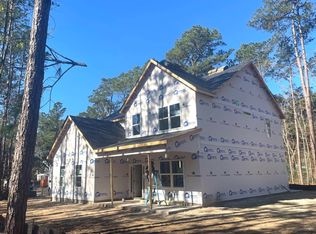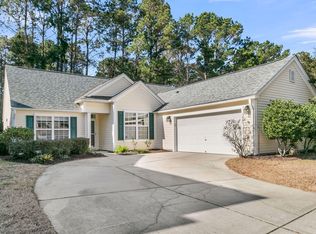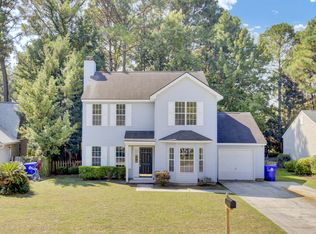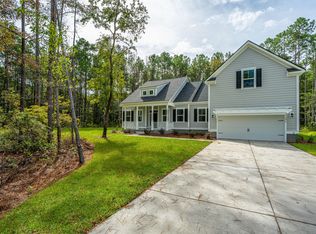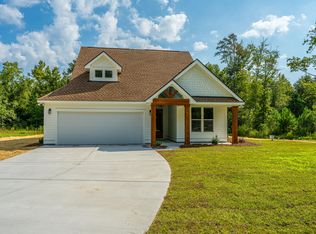NEW Construction on SEEWEE ROAD ~ Only 5.5 miles to Wando HS ~ 3.5 miles to Garris Landing public boat ramp ~ 3 bedrooms, 2.5 bath ~ open floor plan downstairs~ open loft on 2nd Floor ~ Interior selections have a Lowcountry feel including ''Fawn Chestnut'' LVP flooring downstairs; shiplap siding on the kitchen island; subway tile backsplash; white shaker style cabinets; white quartz countertops ~ stainless steel appliances ~ crown molding downstairs ~ 2 car garage with carriage style garage door ~ 2nd floor laundry room ~ NO RESTRICTIVE COVENANTS and NO HOA ~ NOT in a flood zone ~ Public water (no well to maintain) ~ 1/2/10 Warranty ~ Pre-closing walk through with the builder ~ Shared ingress/egress with 5316 Seewee Road. LISTING AGENT IS OWNER
Active
Price cut: $10K (12/10)
$559,990
5306 Seewee Rd, Awendaw, SC 29429
3beds
1,880sqft
Est.:
Single Family Residence
Built in 2025
0.49 Acres Lot
$560,000 Zestimate®
$298/sqft
$-- HOA
What's special
Stainless steel appliancesWhite shaker style cabinetsWhite quartz countertopsOpen floor plan downstairsCrown molding downstairsSubway tile backsplash
- 104 days |
- 1,887 |
- 93 |
Zillow last checked: 8 hours ago
Listing updated: December 30, 2025 at 04:43am
Listed by:
JSP Realty, LLC
Source: CTMLS,MLS#: 25026957
Tour with a local agent
Facts & features
Interior
Bedrooms & bathrooms
- Bedrooms: 3
- Bathrooms: 3
- Full bathrooms: 2
- 1/2 bathrooms: 1
Rooms
- Room types: Great Room, Loft, Eat-In-Kitchen, Foyer, Great, Pantry
Heating
- Electric, Heat Pump
Cooling
- Central Air
Appliances
- Laundry: Electric Dryer Hookup, Washer Hookup
Features
- Ceiling - Cathedral/Vaulted, Ceiling - Smooth, High Ceilings, Kitchen Island, Eat-in Kitchen, Entrance Foyer, Pantry
- Flooring: Carpet, Ceramic Tile, Luxury Vinyl
- Has fireplace: No
Interior area
- Total structure area: 1,880
- Total interior livable area: 1,880 sqft
Property
Parking
- Total spaces: 2
- Parking features: Garage, Garage Door Opener
- Garage spaces: 2
Features
- Levels: Two
- Stories: 2
- Patio & porch: Patio
Lot
- Size: 0.49 Acres
Details
- Special conditions: 10 Yr Warranty
Construction
Type & style
- Home type: SingleFamily
- Architectural style: Craftsman,Traditional
- Property subtype: Single Family Residence
Materials
- Vinyl Siding
- Foundation: Slab
- Roof: Architectural
Condition
- New construction: Yes
- Year built: 2025
Details
- Warranty included: Yes
Utilities & green energy
- Sewer: Septic Tank
- Water: Public
- Utilities for property: Berkeley Elect Co-Op
Community & HOA
Community
- Subdivision: None
Location
- Region: Awendaw
Financial & listing details
- Price per square foot: $298/sqft
- Date on market: 10/4/2025
- Listing terms: Any
Estimated market value
$560,000
$532,000 - $588,000
$3,057/mo
Price history
Price history
| Date | Event | Price |
|---|---|---|
| 12/10/2025 | Price change | $559,990-1.8%$298/sqft |
Source: | ||
| 10/4/2025 | Price change | $569,990-1.7%$303/sqft |
Source: | ||
| 8/19/2025 | Listed for sale | $579,900$308/sqft |
Source: | ||
Public tax history
Public tax history
Tax history is unavailable.BuyAbility℠ payment
Est. payment
$3,000/mo
Principal & interest
$2650
Home insurance
$196
Property taxes
$154
Climate risks
Neighborhood: 29429
Nearby schools
GreatSchools rating
- 6/10St. James Santee SchoolGrades: PK-8Distance: 12.6 mi
- 10/10Wando High SchoolGrades: 9-12Distance: 5.1 mi
Schools provided by the listing agent
- Elementary: St. James - Santee
- Middle: St. James - Santee
- High: Wando
Source: CTMLS. This data may not be complete. We recommend contacting the local school district to confirm school assignments for this home.
- Loading
- Loading
