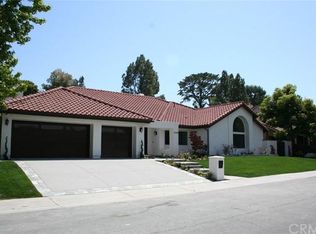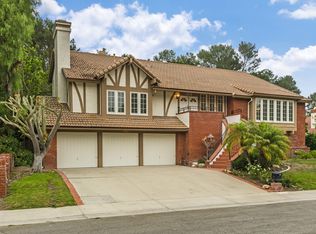This elegant Mediterranean inspired home is perfectly situated in the Ridgecrest Intermediate School neighborhood. Gorgeous wrought iron entry doors lead you to a formal entry with dramatic sweeping staircase & sparkling grand chandelier. All 4 bedrooms are ensuites and home lends itself to large entertainment & intimate gatherings. High ceilings, dark wood beams, new limestone fireplace are focal points for the spacious living room. Large family room is accented by new limestone fireplace, prewired for mounted TV adjacent to new powder room. The private office & downstairs bedroom has new bathroom with Carrera marble flooring and tile surround. An expansive kitchen has dining area & island, formal dining room with bay window nook, laundry room round out the downstairs. Upstairs master has a sitting area, new limestone fireplace, two separate walk in closets, and generous sized bathroom with soaking tub, separate shower and dual sinks. New updates throughout include engineered wood flooring, Anderson windows & doors (except family room), electric subpanel, plantation shutters, new American Standard HVAC system downstairs, interior doors with fixtures, recessed lighting, smooth ceilings & crown molding & baseboards. New Jackshaft garage doors w panel access, epoxy flooring, a 240 Volt Charger for Tesla highlight the three car garage. Backyard has a fenced pool, large flat grassy area perfect for soccer, covered patio and gated access to hiking trail to Del Cerro.
This property is off market, which means it's not currently listed for sale or rent on Zillow. This may be different from what's available on other websites or public sources.

