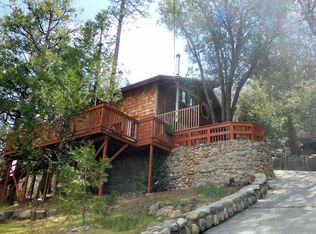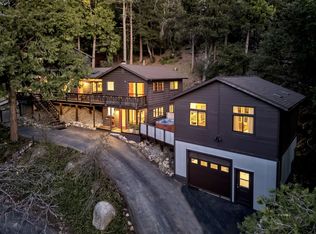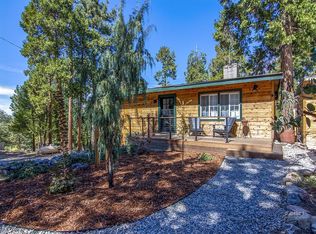Sold for $580,000
Listing Provided by:
Aimee Bischof DRE #02123041 951-529-1505,
Idyllwild Realty,
Melissa Norman DRE #02201936 760-235-0477,
Idyllwild Realty
Bought with: Compass
$580,000
53071 Middle Ridge Dr, Idyllwild, CA 92549
2beds
2,190sqft
Single Family Residence
Built in 1997
0.48 Acres Lot
$571,800 Zestimate®
$265/sqft
$3,173 Estimated rent
Home value
$571,800
$520,000 - $629,000
$3,173/mo
Zestimate® history
Loading...
Owner options
Explore your selling options
What's special
Welcome Home to your very own Mountain Retreat! Spacious open floor plan with large picture windows allows the sunlight and warmth to stream in uninhibited. Free standing wood burning stove with a stone hearth will keep you toasty warm on those chilly winter nights. In the Fully Equipped Kitchen you will enjoy the view out of your beautiful garden window, bringing the outdoors in. Step up into your own spacious Master Suite with Walk In Closet, 3/4 bath, plenty of built in cabinetry and a private deck. Downstairs is the secluded guest area complete with a full bath and laundry area. This home also offers a huge Multi-Purpose room just waiting for you to decide the finishing touches. Includes a walk-in storage closet and additional wood burning stove. Multiple decks surround the home. Tree top views abound. Back yard is fully chain link fenced with a seperately fenced dog run. Many different storage options are available, from the storage shed to the large under house storage room. Plenty of space for you and your belongings. Start your New Year off in a place you love! Make it yours!
Zillow last checked: 8 hours ago
Listing updated: June 23, 2025 at 09:06am
Listing Provided by:
Aimee Bischof DRE #02123041 951-529-1505,
Idyllwild Realty,
Melissa Norman DRE #02201936 760-235-0477,
Idyllwild Realty
Bought with:
Cindy Felix, DRE #02057767
Compass
Amber Booth, DRE #01829185
Compass
Source: CRMLS,MLS#: 219122061DA Originating MLS: California Desert AOR & Palm Springs AOR
Originating MLS: California Desert AOR & Palm Springs AOR
Facts & features
Interior
Bedrooms & bathrooms
- Bedrooms: 2
- Bathrooms: 2
- Full bathrooms: 1
- 3/4 bathrooms: 1
Primary bedroom
- Features: Main Level Primary
Kitchen
- Features: Tile Counters
Other
- Features: Walk-In Closet(s)
Heating
- Forced Air, Fireplace(s), Propane, Wood, Wood Stove
Cooling
- Has cooling: Yes
Appliances
- Included: Dishwasher, Disposal, Gas Oven, Propane Cooktop, Propane Cooking, Refrigerator
Features
- Separate/Formal Dining Room, High Ceilings, Partially Furnished, Main Level Primary, Walk-In Closet(s)
- Flooring: Carpet, Tile
- Has basement: Yes
- Has fireplace: Yes
- Fireplace features: Bonus Room, Free Standing, Living Room, Masonry
Interior area
- Total interior livable area: 2,190 sqft
Property
Parking
- Total spaces: 6
- Parking features: Circular Driveway, Driveway
- Carport spaces: 2
- Uncovered spaces: 2
Features
- Levels: Two
- Stories: 2
- Patio & porch: Deck, Wood
- Fencing: Chain Link
- Has view: Yes
- View description: Mountain(s), Trees/Woods
Lot
- Size: 0.48 Acres
- Features: Back Yard, Yard
Details
- Parcel number: 561151032
- Special conditions: Standard
Construction
Type & style
- Home type: SingleFamily
- Property subtype: Single Family Residence
- Attached to another structure: Yes
Materials
- Foundation: Permanent
- Roof: Composition
Condition
- New construction: No
- Year built: 1997
Utilities & green energy
- Sewer: Septic Tank
Community & neighborhood
Location
- Region: Idyllwild
- Subdivision: Not Applicable-1
Other
Other facts
- Listing terms: Cash,Conventional
Price history
| Date | Event | Price |
|---|---|---|
| 5/16/2025 | Sold | $580,000-3.2%$265/sqft |
Source: | ||
| 4/12/2025 | Pending sale | $599,000$274/sqft |
Source: | ||
| 3/7/2025 | Price change | $599,000-7.8%$274/sqft |
Source: | ||
| 1/3/2025 | Listed for sale | $650,000-5.8%$297/sqft |
Source: Idyllwild MLS #2010836 Report a problem | ||
| 8/7/2024 | Listing removed | $690,000$315/sqft |
Source: | ||
Public tax history
| Year | Property taxes | Tax assessment |
|---|---|---|
| 2025 | $8,290 +2.3% | $707,863 +2% |
| 2024 | $8,107 +4% | $693,984 +5.1% |
| 2023 | $7,798 +9.6% | $660,282 +10% |
Find assessor info on the county website
Neighborhood: 92549
Nearby schools
GreatSchools rating
- 8/10Idyllwild SchoolGrades: K-8Distance: 1 mi
- 7/10Hemet High SchoolGrades: 9-12Distance: 11.4 mi

Get pre-qualified for a loan
At Zillow Home Loans, we can pre-qualify you in as little as 5 minutes with no impact to your credit score.An equal housing lender. NMLS #10287.


