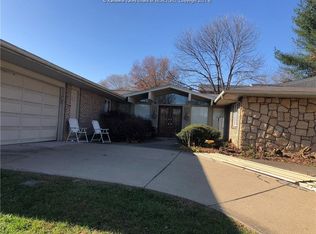Sold for $238,500
$238,500
5308 Ashbrook Rd, Cross Lanes, WV 25313
3beds
2,389sqft
Single Family Residence
Built in 1978
-- sqft lot
$-- Zestimate®
$100/sqft
$1,805 Estimated rent
Home value
Not available
Estimated sales range
Not available
$1,805/mo
Zestimate® history
Loading...
Owner options
Explore your selling options
What's special
Stunning Contemporary One-Story Home in Westbrook Neighborhood. Discover this gorgeous stone and brick one-story residence featuring a contemporary flair. With three spacious bedrooms and 2.5 baths, this home also includes a two-car garage. The beautiful open floor plan boasts tile floors and abundant natural light, creating a warm and inviting atmosphere.Enjoy relaxing in the expansive family room, complete with a wet bar and a cozy fireplace, perfect for entertaining. The large eat-in kitchen is ideal for family gatherings, and the primary en suite offers a private retreat. Needs TLC.
Zillow last checked: 8 hours ago
Listing updated: November 22, 2024 at 09:38am
Listed by:
Mara E. Ellis,
Old Colony 304-344-2581
Bought with:
Mara E. Ellis, 0012109
Old Colony
Source: KVBR,MLS#: 275587 Originating MLS: Kanawha Valley Board of REALTORS
Originating MLS: Kanawha Valley Board of REALTORS
Facts & features
Interior
Bedrooms & bathrooms
- Bedrooms: 3
- Bathrooms: 3
- Full bathrooms: 2
- 1/2 bathrooms: 1
Primary bedroom
- Description: Primary Bedroom
- Level: Main
- Dimensions: 16'0x12'3
Bedroom 2
- Description: Bedroom 2
- Level: Main
- Dimensions: 14'0x11'0
Bedroom 3
- Description: Bedroom 3
- Level: Main
- Dimensions: 11'5x11'0
Dining room
- Description: Dining Room
- Level: Main
- Dimensions: 13'3x11'0
Family room
- Description: Family Room
- Level: Main
- Dimensions: 18'0x15'0
Kitchen
- Description: Kitchen
- Level: Main
- Dimensions: 23'0x11'0
Living room
- Description: Living Room
- Level: Main
- Dimensions: 20'7x15'0
Utility room
- Description: Utility Room
- Level: Main
- Dimensions: 10'0x7'5
Heating
- Electric, Forced Air
Cooling
- Central Air
Appliances
- Included: Dishwasher, Electric Range, Microwave, Refrigerator
Features
- Wet Bar, Breakfast Area, Fireplace, Great Room
- Flooring: Ceramic Tile, Hardwood
- Windows: Insulated Windows
- Basement: None
- Number of fireplaces: 1
- Fireplace features: Insert
Interior area
- Total interior livable area: 2,389 sqft
Property
Parking
- Total spaces: 2
- Parking features: Garage, Two Car Garage
- Garage spaces: 2
Features
- Stories: 1
- Patio & porch: Patio
- Exterior features: Fence, Patio
- Fencing: Yard Fenced
Lot
- Dimensions: 100 x 100 x 101 x 101
Details
- Parcel number: 25022Q096000000000
Construction
Type & style
- Home type: SingleFamily
- Architectural style: Ranch,One Story
- Property subtype: Single Family Residence
Materials
- Brick, Drywall, Stone
- Roof: Composition,Shingle
Condition
- Year built: 1978
Utilities & green energy
- Sewer: Public Sewer
- Water: Public
Community & neighborhood
Security
- Security features: Security System, Smoke Detector(s)
Location
- Region: Cross Lanes
- Subdivision: Westbrook
HOA & financial
HOA
- Has HOA: Yes
- HOA fee: $360 annually
Price history
| Date | Event | Price |
|---|---|---|
| 11/21/2024 | Sold | $238,500-0.2%$100/sqft |
Source: | ||
| 10/15/2024 | Pending sale | $239,000$100/sqft |
Source: | ||
| 10/12/2024 | Listed for sale | $239,000+13.8%$100/sqft |
Source: | ||
| 8/20/2021 | Sold | $210,000-4.5%$88/sqft |
Source: | ||
| 6/18/2021 | Pending sale | $220,000$92/sqft |
Source: | ||
Public tax history
| Year | Property taxes | Tax assessment |
|---|---|---|
| 2025 | $1,770 -1.1% | $140,520 -1.1% |
| 2024 | $1,789 +5.9% | $142,020 +5.9% |
| 2023 | $1,689 | $134,100 +6.3% |
Find assessor info on the county website
Neighborhood: Cross Lanes
Nearby schools
GreatSchools rating
- 6/10Point Harmony Elementary SchoolGrades: PK-5Distance: 0.3 mi
- 8/10Andrew Jackson Middle SchoolGrades: 6-8Distance: 0.4 mi
- 2/10Nitro High SchoolGrades: 9-12Distance: 4.3 mi
Schools provided by the listing agent
- Elementary: Point Harmony
- Middle: Andrew Jackson
- High: Nitro
Source: KVBR. This data may not be complete. We recommend contacting the local school district to confirm school assignments for this home.
Get pre-qualified for a loan
At Zillow Home Loans, we can pre-qualify you in as little as 5 minutes with no impact to your credit score.An equal housing lender. NMLS #10287.
