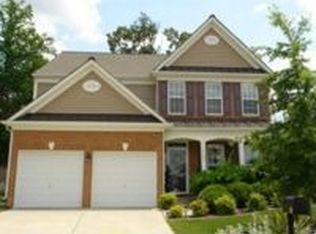Sold for $500,000
$500,000
5308 Country Trl, Raleigh, NC 27613
3beds
1,934sqft
Single Family Residence, Residential
Built in 1980
0.74 Acres Lot
$531,300 Zestimate®
$259/sqft
$2,409 Estimated rent
Home value
$531,300
$505,000 - $558,000
$2,409/mo
Zestimate® history
Loading...
Owner options
Explore your selling options
What's special
Hard to find home on a large fenced lot, with no HOA and no covenants in NW Raleigh and Leesville schools! This home has 3 bedrooms, two and half baths detached two car garage, inground pool, circular driveway. Spacious and open gourmet eat-in kitchen with high end appliances and lots of counter space opens to formal dining room with bay window and breakfast area overlooking the private backyard. Large and cozy living room with fireplace, half bath and screened porch with fan leading to deck. Second floor consists of large master suite with full bathroom and walk-in closet, two additional bedrooms and full bathroom. Bathrooms and kitchen have granite counter tops and updated light fixtures. Great location; 15 minutes to RDU yet not in a flight path, walking distance to Leesville schools, 15 minutes to RTP, near Raleigh city park, public library and trails.
Zillow last checked: 8 hours ago
Listing updated: October 27, 2025 at 11:57pm
Listed by:
Alexandra Sokol 919-616-2719,
RE/MAX United
Bought with:
Linda Craft, 140967
Linda Craft Team, REALTORS
Source: Doorify MLS,MLS#: 2539537
Facts & features
Interior
Bedrooms & bathrooms
- Bedrooms: 3
- Bathrooms: 3
- Full bathrooms: 2
- 1/2 bathrooms: 1
Heating
- Floor Furnace, Forced Air, Gas Pack, Natural Gas, Zoned
Cooling
- Central Air, Heat Pump, Zoned
Appliances
- Included: Dishwasher, Electric Cooktop, Electric Water Heater, Microwave, Plumbed For Ice Maker, Self Cleaning Oven
- Laundry: Main Level
Features
- Ceiling Fan(s), Coffered Ceiling(s), Double Vanity, Eat-in Kitchen, Entrance Foyer, High Speed Internet, Separate Shower, Shower Only, Soaking Tub, Storage, Walk-In Closet(s), Walk-In Shower, Other
- Flooring: Carpet, Ceramic Tile, Hardwood
- Windows: Skylight(s)
- Basement: Crawl Space
- Number of fireplaces: 1
- Fireplace features: Gas, Gas Log, Living Room, Sealed Combustion
Interior area
- Total structure area: 1,934
- Total interior livable area: 1,934 sqft
- Finished area above ground: 1,934
- Finished area below ground: 0
Property
Parking
- Total spaces: 2
- Parking features: Asphalt, Circular Driveway, Detached, Driveway, Garage, Garage Door Opener, Garage Faces Front, Workshop in Garage
- Garage spaces: 2
Features
- Levels: Two
- Stories: 2
- Patio & porch: Covered, Deck, Enclosed, Patio, Porch, Screened
- Exterior features: Fenced Yard, Rain Gutters
- Pool features: In Ground
- Fencing: Privacy
- Has view: Yes
Lot
- Size: 0.74 Acres
- Dimensions: 132 x 225 x 147 x 220
- Features: Corner Lot, Garden, Hardwood Trees, Landscaped, Open Lot
Details
- Parcel number: 0787088233
Construction
Type & style
- Home type: SingleFamily
- Architectural style: A-Frame, Traditional
- Property subtype: Single Family Residence, Residential
Materials
- Cedar
Condition
- New construction: No
- Year built: 1980
Utilities & green energy
- Sewer: Septic Tank
- Water: Public
- Utilities for property: Cable Available
Community & neighborhood
Location
- Region: Raleigh
- Subdivision: Country Ridge Estates
HOA & financial
HOA
- Has HOA: No
Price history
| Date | Event | Price |
|---|---|---|
| 11/16/2023 | Sold | $500,000+3.1%$259/sqft |
Source: | ||
| 11/3/2023 | Pending sale | $485,000$251/sqft |
Source: | ||
| 10/28/2023 | Listed for sale | $485,000+54%$251/sqft |
Source: | ||
| 2/28/2018 | Sold | $315,000+0.8%$163/sqft |
Source: | ||
| 1/29/2018 | Pending sale | $312,500$162/sqft |
Source: Fonville Morisey/Brier Creek Sales Office #2169288 Report a problem | ||
Public tax history
| Year | Property taxes | Tax assessment |
|---|---|---|
| 2025 | $3,212 +3% | $499,018 |
| 2024 | $3,119 +22.8% | $499,018 +54.4% |
| 2023 | $2,540 +7.9% | $323,253 |
Find assessor info on the county website
Neighborhood: 27613
Nearby schools
GreatSchools rating
- 6/10Leesville Road ElementaryGrades: K-5Distance: 0.5 mi
- 10/10Leesville Road MiddleGrades: 6-8Distance: 0.5 mi
- 9/10Leesville Road HighGrades: 9-12Distance: 0.5 mi
Schools provided by the listing agent
- Elementary: Wake - Leesville Road
- Middle: Wake - Leesville Road
- High: Wake - Leesville Road
Source: Doorify MLS. This data may not be complete. We recommend contacting the local school district to confirm school assignments for this home.
Get a cash offer in 3 minutes
Find out how much your home could sell for in as little as 3 minutes with a no-obligation cash offer.
Estimated market value$531,300
Get a cash offer in 3 minutes
Find out how much your home could sell for in as little as 3 minutes with a no-obligation cash offer.
Estimated market value
$531,300
