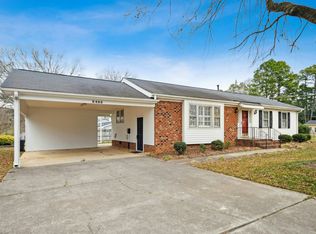Partial brick ranch in the heart of North Raleigh. Lovely hardwood flrs throughout most of home. Formal living/dining combo. Family rm w/access to the spacious deck & patio. Adjoining cook friendly kitchen with plenty of counter space, electric cook top, dishwasher & wall oven. Refrigerator, washer & dryer convey.Master bedroom offers a private bath. 3 bedrooms, 2 baths. Large fenced backyard w/detached storage shed. Lovely Azaleas, front porch & 2-car garage. Convenient to shopping, dining, I-440 & I-540
This property is off market, which means it's not currently listed for sale or rent on Zillow. This may be different from what's available on other websites or public sources.
