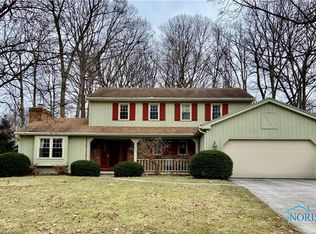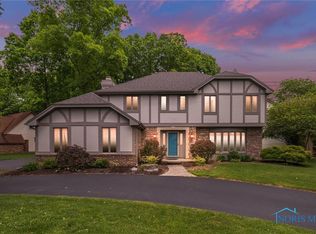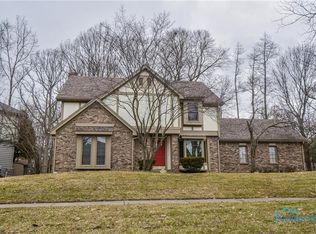Sold for $280,000
$280,000
5308 Radcliffe Rd, Sylvania, OH 43560
4beds
2,144sqft
Single Family Residence
Built in 1981
0.3 Acres Lot
$277,400 Zestimate®
$131/sqft
$2,603 Estimated rent
Home value
$277,400
$247,000 - $311,000
$2,603/mo
Zestimate® history
Loading...
Owner options
Explore your selling options
What's special
Price correction made! Private lot with mature trees for the view. 3 Season Sunroom off the kitchen is great for entertaining or chilling. Spacious primary bedroom (19x 16) with a 5x6 walk in & 7x8 two sided walk through closet, loads of side wall attic space plus a 10x7 bonus room. Basement rec space offers an ideal workout/movie/gaming atmosphere. New A/C unit July 2025. Appliances included: Washer/dryer, stainless refrigerator, dishwasher, stove and microwave. Sunrrom/ 3 season is an additional 192 square feet.
Zillow last checked: 8 hours ago
Listing updated: October 14, 2025 at 06:03am
Listed by:
Kimberly J. Iott 419-466-8926,
RE/MAX Preferred Associates
Bought with:
Griffin Jones, 2016005501
The Danberry Co
Source: NORIS,MLS#: 6131985
Facts & features
Interior
Bedrooms & bathrooms
- Bedrooms: 4
- Bathrooms: 3
- Full bathrooms: 2
- 1/2 bathrooms: 1
Primary bedroom
- Features: Ceiling Fan(s)
- Level: Upper
- Dimensions: 19 x 16
Bedroom 2
- Level: Upper
- Dimensions: 15 x 13
Bedroom 3
- Level: Upper
- Dimensions: 12 x 10
Bedroom 4
- Level: Upper
- Dimensions: 12 x 10
Bonus room
- Level: Upper
- Dimensions: 10 x 7
Dining room
- Level: Main
- Dimensions: 11 x 11
Family room
- Level: Main
- Dimensions: 19 x 13
Game room
- Level: Lower
- Dimensions: 14 x 20
Kitchen
- Level: Main
- Dimensions: 17 x 12
Living room
- Level: Main
- Dimensions: 15 x 14
Heating
- Forced Air, Natural Gas
Cooling
- Central Air
Appliances
- Included: Dishwasher, Microwave, Water Heater, Dryer, Electric Range Connection, Refrigerator, Washer
- Laundry: Main Level
Features
- Ceiling Fan(s), Primary Bathroom
- Flooring: Carpet, Vinyl, Wood
- Basement: Partial
- Has fireplace: Yes
- Fireplace features: Other
Interior area
- Total structure area: 2,144
- Total interior livable area: 2,144 sqft
Property
Parking
- Total spaces: 2
- Parking features: Asphalt, Attached Garage, Driveway
- Garage spaces: 2
- Has uncovered spaces: Yes
Features
- Patio & porch: Enclosed Porch, Patio
Lot
- Size: 0.30 Acres
- Dimensions: 75 x 142 IRREG
- Features: Irregular Lot
Details
- Parcel number: 8287794
Construction
Type & style
- Home type: SingleFamily
- Architectural style: Traditional
- Property subtype: Single Family Residence
Materials
- Aluminum Siding, Brick, Steel Siding
- Foundation: Crawl Space
- Roof: Shingle
Condition
- Year built: 1981
Utilities & green energy
- Electric: Circuit Breakers
- Sewer: Sanitary Sewer
- Water: Public
Community & neighborhood
Location
- Region: Sylvania
- Subdivision: Summer Breeze
HOA & financial
HOA
- Has HOA: No
- HOA fee: $118 annually
Other
Other facts
- Listing terms: Cash,Conventional
Price history
| Date | Event | Price |
|---|---|---|
| 10/7/2025 | Sold | $280,000-11.1%$131/sqft |
Source: NORIS #6131985 Report a problem | ||
| 10/5/2025 | Pending sale | $315,000$147/sqft |
Source: NORIS #6131985 Report a problem | ||
| 8/28/2025 | Contingent | $315,000$147/sqft |
Source: NORIS #6131985 Report a problem | ||
| 8/12/2025 | Price change | $315,000-3.1%$147/sqft |
Source: NORIS #6131985 Report a problem | ||
| 7/11/2025 | Price change | $325,000-7.1%$152/sqft |
Source: NORIS #6131985 Report a problem | ||
Public tax history
| Year | Property taxes | Tax assessment |
|---|---|---|
| 2024 | $7,289 +11.4% | $115,745 +28% |
| 2023 | $6,541 -0.1% | $90,440 |
| 2022 | $6,551 -2.6% | $90,440 |
Find assessor info on the county website
Neighborhood: 43560
Nearby schools
GreatSchools rating
- 9/10Maplewood Elementary SchoolGrades: PK-5Distance: 1.2 mi
- 5/10Sylvania Arbor Hills Junior High SchoolGrades: 6-8Distance: 3.3 mi
- 9/10Sylvania Northview High SchoolGrades: 9-12Distance: 0.9 mi
Schools provided by the listing agent
- Elementary: Maplewood
- High: Northview
Source: NORIS. This data may not be complete. We recommend contacting the local school district to confirm school assignments for this home.
Get pre-qualified for a loan
At Zillow Home Loans, we can pre-qualify you in as little as 5 minutes with no impact to your credit score.An equal housing lender. NMLS #10287.
Sell with ease on Zillow
Get a Zillow Showcase℠ listing at no additional cost and you could sell for —faster.
$277,400
2% more+$5,548
With Zillow Showcase(estimated)$282,948


