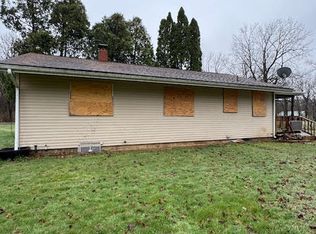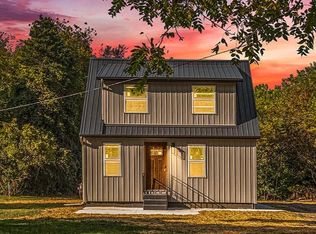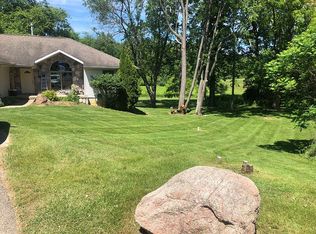Sold
$270,000
5308 Vrooman Rd, Jackson, MI 49201
3beds
1,551sqft
Single Family Residence
Built in 1957
1.9 Acres Lot
$295,400 Zestimate®
$174/sqft
$1,630 Estimated rent
Home value
$295,400
$281,000 - $310,000
$1,630/mo
Zestimate® history
Loading...
Owner options
Explore your selling options
What's special
You are going to love living on almost 2 acres with trails, workshop barn, giant RV port, mature trees, green spaces and all-American front porch for watching the world go by! Your home is filled with nice surprises like a gracious mudroom, awesome sunroom that can be used all year, HUGE living room, kitchen with nice storage and prep space, 3 well sized bedrooms and 1.5 bathrooms. The basement is clean and dry, has the laundry room along with great storage and rec space. Between the 2-car attached garage, outbuildings and basement there is room for all the hobbies, toys and fun! The seller has an assumable 6% APR rate available to qualified buyers. Welcome home to 5308 Vrooman Road!
Zillow last checked: 8 hours ago
Listing updated: March 27, 2024 at 02:17pm
Listed by:
ERIC ROPP 517-392-8508,
Century 21 Affiliated - Jackson
Bought with:
CHARLES TOBIAS, 6502378205
EXIT REALTY 1ST LLC
Source: MichRIC,MLS#: 24001868
Facts & features
Interior
Bedrooms & bathrooms
- Bedrooms: 3
- Bathrooms: 2
- Full bathrooms: 1
- 1/2 bathrooms: 1
- Main level bedrooms: 3
Primary bedroom
- Level: Main
- Area: 168
- Dimensions: 14.00 x 12.00
Bedroom 2
- Level: Main
- Area: 173.99
- Dimensions: 13.70 x 12.70
Bedroom 3
- Level: Main
- Area: 122.4
- Dimensions: 10.20 x 12.00
Bonus room
- Description: Sun Room
- Level: Main
- Area: 135.66
- Dimensions: 11.90 x 11.40
Bonus room
- Description: Mud Room
- Level: Main
- Area: 238.4
- Dimensions: 16.00 x 14.90
Dining room
- Level: Main
- Area: 132
- Dimensions: 12.00 x 11.00
Kitchen
- Level: Main
- Area: 195
- Dimensions: 15.00 x 13.00
Living room
- Level: Main
- Area: 380
- Dimensions: 19.00 x 20.00
Other
- Description: Basement
- Level: Basement
- Area: 1104
- Dimensions: 48.00 x 23.00
Heating
- Forced Air
Cooling
- Central Air
Appliances
- Included: Iron Water FIlter, Dishwasher, Microwave, Oven, Range, Refrigerator, Water Softener Owned
- Laundry: In Basement
Features
- Ceiling Fan(s), Center Island, Eat-in Kitchen
- Windows: Low-Emissivity Windows, Replacement, Insulated Windows
- Basement: Full
- Number of fireplaces: 1
- Fireplace features: Living Room
Interior area
- Total structure area: 1,551
- Total interior livable area: 1,551 sqft
- Finished area below ground: 0
Property
Parking
- Total spaces: 2
- Parking features: Additional Parking, Attached, Garage Door Opener
- Garage spaces: 2
Features
- Stories: 1
Lot
- Size: 1.90 Acres
- Dimensions: 132 x 627
- Features: Wooded
Details
- Additional structures: Barn(s), Pole Barn
- Parcel number: 095122342602700
- Zoning description: RES
Construction
Type & style
- Home type: SingleFamily
- Architectural style: Ranch
- Property subtype: Single Family Residence
Materials
- Vinyl Siding
- Roof: Composition
Condition
- New construction: No
- Year built: 1957
Utilities & green energy
- Sewer: Septic Tank
- Water: Well
- Utilities for property: Natural Gas Connected
Community & neighborhood
Location
- Region: Jackson
- Subdivision: Evelyn Dryer Sub
Other
Other facts
- Listing terms: Cash,FHA,VA Loan,USDA Loan,MSHDA,Conventional,Assumable
- Road surface type: Paved
Price history
| Date | Event | Price |
|---|---|---|
| 3/27/2024 | Sold | $270,000-3.6%$174/sqft |
Source: | ||
| 3/26/2024 | Pending sale | $280,000$181/sqft |
Source: | ||
| 3/8/2024 | Contingent | $280,000$181/sqft |
Source: | ||
| 3/6/2024 | Price change | $280,000-0.9%$181/sqft |
Source: | ||
| 2/21/2024 | Price change | $282,500-0.9%$182/sqft |
Source: | ||
Public tax history
| Year | Property taxes | Tax assessment |
|---|---|---|
| 2025 | -- | $130,900 +10.4% |
| 2024 | -- | $118,600 +15.8% |
| 2021 | $2,709 +5.5% | $102,460 +17.7% |
Find assessor info on the county website
Neighborhood: 49201
Nearby schools
GreatSchools rating
- 4/10Concord Elementary SchoolGrades: K-5Distance: 7.2 mi
- 5/10Concord Middle SchoolGrades: 6-8Distance: 7.2 mi
- 3/10Concord High SchoolGrades: 9-12Distance: 7.1 mi
Get pre-qualified for a loan
At Zillow Home Loans, we can pre-qualify you in as little as 5 minutes with no impact to your credit score.An equal housing lender. NMLS #10287.


