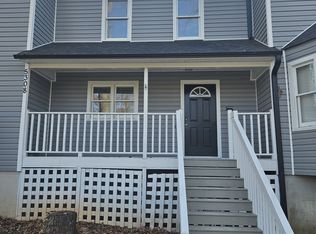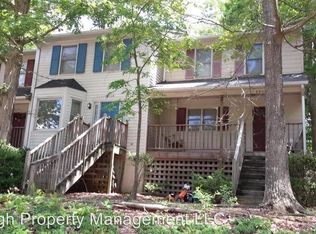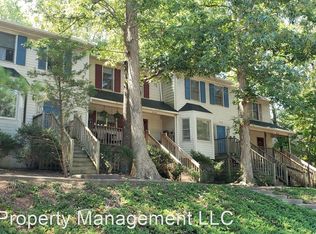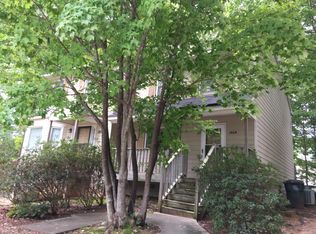Sold for $901,500
$901,500
5308 Wayne St, Raleigh, NC 27606
8beds
4,906sqft
Quadruplex, Multi Family
Built in 1984
-- sqft lot
$945,600 Zestimate®
$184/sqft
$1,147 Estimated rent
Home value
$945,600
$842,000 - $1.07M
$1,147/mo
Zestimate® history
Loading...
Owner options
Explore your selling options
What's special
Excellent townhome style 4-plex opportunity in Southwest Raleigh! NEW VINYL SIDING, ROOF AND GUTTERS in 2024! 2BD/2.5BA apartments feature an open floor plan; 2 spacious bedrooms and a storage unit. All apartments are occupied: Apt A -$1335/mo - expires 07/07/25;; Apt B - $1325/mo - expires-11/30/25; Apt C- $1300/mo - expires 01/31/26; Apt D - $1025-04/30/25. There is a common water meter and tenants reimburse a monthly amount for this utility service. Great location behind Crossroads Plaza shopping center and very convenient to I-440 and downtown Raleigh!
Zillow last checked: 8 hours ago
Listing updated: October 28, 2025 at 12:45am
Listed by:
Diane Murdock 919-368-3077,
Raleigh Investment Real Estate,
Scott Snyder 919-271-0284,
Raleigh Investment Real Estate
Bought with:
Tina Caul, 267133
EXP Realty LLC
Emily Brown, 278964
EXP Realty LLC
Source: Doorify MLS,MLS#: 10074380
Facts & features
Interior
Bedrooms & bathrooms
- Bedrooms: 8
- Bathrooms: 12
- Full bathrooms: 8
- 1/2 bathrooms: 4
Heating
- Heat Pump
Cooling
- Ceiling Fan(s), Central Air
Appliances
- Included: Dishwasher, Electric Range, Refrigerator
- Laundry: Washer Hookup
Features
- Ceiling Fan(s), Dining L
- Flooring: Carpet, Linoleum, Vinyl
- Windows: Blinds
- Has fireplace: No
Interior area
- Total structure area: 4,906
- Total interior livable area: 4,906 sqft
- Finished area above ground: 4,906
- Finished area below ground: 0
Property
Parking
- Total spaces: 8
- Parking features: Alley Access
Features
- Levels: Two
- Stories: 2
- Patio & porch: Front Porch
- Exterior features: Rain Gutters
- Has view: Yes
Lot
- Size: 0.41 Acres
Details
- Parcel number: 0783116624
- Special conditions: Standard
Construction
Type & style
- Home type: MultiFamily
- Architectural style: Transitional
- Property subtype: Quadruplex, Multi Family
Materials
- Vinyl Siding
- Foundation: Brick/Mortar
- Roof: Shingle
Condition
- New construction: No
- Year built: 1984
Utilities & green energy
- Sewer: Public Sewer
- Water: Public
- Utilities for property: Electricity Connected, Water Connected
Community & neighborhood
Location
- Region: Raleigh
- Subdivision: Wayneridge
Other
Other facts
- Road surface type: Gravel
Price history
| Date | Event | Price |
|---|---|---|
| 2/26/2025 | Sold | $901,500+2.4%$184/sqft |
Source: | ||
| 2/10/2025 | Pending sale | $880,000$179/sqft |
Source: | ||
| 2/3/2025 | Listed for sale | $880,000+182.5%$179/sqft |
Source: | ||
| 10/29/2018 | Listing removed | $955 |
Source: Zillow Rental Network Report a problem | ||
| 10/8/2018 | Listed for rent | $955 |
Source: Zillow Rental Network Report a problem | ||
Public tax history
| Year | Property taxes | Tax assessment |
|---|---|---|
| 2025 | $6,174 +0.4% | $698,809 |
| 2024 | $6,149 +50.6% | $698,809 +90.3% |
| 2023 | $4,083 +7.5% | $367,286 |
Find assessor info on the county website
Neighborhood: West Raleigh
Nearby schools
GreatSchools rating
- 4/10Dillard Drive ElementaryGrades: PK-5Distance: 0.5 mi
- 7/10Dillard Drive MiddleGrades: 6-8Distance: 0.5 mi
- 8/10Athens Drive HighGrades: 9-12Distance: 1 mi
Get a cash offer in 3 minutes
Find out how much your home could sell for in as little as 3 minutes with a no-obligation cash offer.
Estimated market value$945,600
Get a cash offer in 3 minutes
Find out how much your home could sell for in as little as 3 minutes with a no-obligation cash offer.
Estimated market value
$945,600



