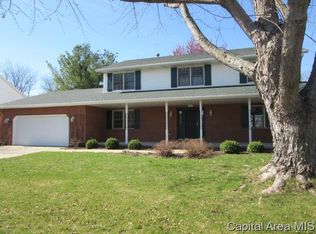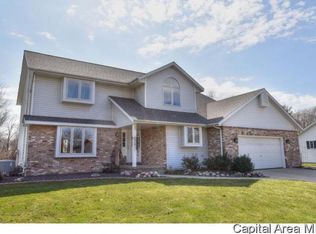Sold for $292,500
$292,500
5309 Collins Way, Springfield, IL 62703
4beds
2,786sqft
Single Family Residence, Residential
Built in 1990
-- sqft lot
$298,600 Zestimate®
$105/sqft
$2,316 Estimated rent
Home value
$298,600
Estimated sales range
Not available
$2,316/mo
Zestimate® history
Loading...
Owner options
Explore your selling options
What's special
This beautiful 2-story home in Chatham school district offers over 2,780 finished square feet with 4 spacious bedrooms, 2.5 baths, and an ideal floor plan that blends comfort and functionality—all nestled in a peaceful Springfield neighborhood. Tucked on a quiet street, this home boasts great curb appeal and a generously sized backyard, ready for outdoor entertaining or quiet evenings. Step through the foyer and be greeted with multiple living spaces including formal living room, cozy family room, and versatile office or flex space on the main level. Enjoy the 4 season sunroom off the dining room for even more entertaining space! Upstairs, the primary suite includes a large walk-in closet and private bath with dual vanities, soaking tub, and separate shower. Three additional bedrooms, each offer generous space and their own walk-in closets. Recent updates include carpet (5/25) and fresh paint. A 2-car attached garage, thoughtful storage throughout, and classic design details make this move-in-ready gem a standout.
Zillow last checked: 8 hours ago
Listing updated: August 15, 2025 at 01:18pm
Listed by:
Kyle T Killebrew Mobl:217-741-4040,
The Real Estate Group, Inc.
Bought with:
Non-Member Agent RMLSA
Non-MLS
Source: RMLS Alliance,MLS#: CA1037117 Originating MLS: Capital Area Association of Realtors
Originating MLS: Capital Area Association of Realtors

Facts & features
Interior
Bedrooms & bathrooms
- Bedrooms: 4
- Bathrooms: 3
- Full bathrooms: 2
- 1/2 bathrooms: 1
Bedroom 1
- Level: Upper
- Dimensions: 13ft 2in x 18ft 8in
Bedroom 2
- Level: Upper
- Dimensions: 12ft 11in x 10ft 3in
Bedroom 3
- Level: Upper
- Dimensions: 10ft 9in x 12ft 1in
Bedroom 4
- Level: Main
- Dimensions: 10ft 9in x 12ft 1in
Other
- Level: Main
- Dimensions: 11ft 4in x 13ft 1in
Other
- Level: Main
- Dimensions: 13ft 0in x 11ft 8in
Other
- Area: 0
Additional room
- Description: Sunroom
- Level: Main
- Dimensions: 25ft 4in x 11ft 6in
Family room
- Level: Main
- Dimensions: 13ft 2in x 17ft 4in
Kitchen
- Level: Main
- Dimensions: 14ft 0in x 13ft 1in
Laundry
- Level: Main
- Dimensions: 7ft 11in x 6ft 1in
Living room
- Level: Main
- Dimensions: 22ft 3in x 13ft 6in
Main level
- Area: 1673
Upper level
- Area: 1113
Heating
- Forced Air
Cooling
- Central Air
Appliances
- Included: Dishwasher, Dryer, Microwave, Range, Refrigerator, Washer
Features
- Ceiling Fan(s)
- Basement: Crawl Space
- Number of fireplaces: 1
- Fireplace features: Family Room, Wood Burning
Interior area
- Total structure area: 2,786
- Total interior livable area: 2,786 sqft
Property
Parking
- Total spaces: 2
- Parking features: Attached
- Attached garage spaces: 2
Features
- Levels: Two
Lot
- Dimensions: 86 x 156 x 177 x 110
- Features: Level
Details
- Parcel number: 2227.0254007
Construction
Type & style
- Home type: SingleFamily
- Property subtype: Single Family Residence, Residential
Materials
- Vinyl Siding
- Roof: Shingle
Condition
- New construction: No
- Year built: 1990
Utilities & green energy
- Sewer: Public Sewer
- Water: Public
Community & neighborhood
Location
- Region: Springfield
- Subdivision: Deerwood Lake
HOA & financial
HOA
- Has HOA: Yes
- HOA fee: $160 annually
Price history
| Date | Event | Price |
|---|---|---|
| 8/14/2025 | Sold | $292,500-0.8%$105/sqft |
Source: | ||
| 6/18/2025 | Pending sale | $295,000$106/sqft |
Source: | ||
| 6/12/2025 | Listed for sale | $295,000$106/sqft |
Source: | ||
Public tax history
| Year | Property taxes | Tax assessment |
|---|---|---|
| 2024 | $5,764 +5.9% | $84,178 +9.5% |
| 2023 | $5,444 +4.9% | $76,889 +6.2% |
| 2022 | $5,190 +3.2% | $72,398 +3.9% |
Find assessor info on the county website
Neighborhood: 62703
Nearby schools
GreatSchools rating
- 6/10Glenwood Intermediate SchoolGrades: 5-6Distance: 3.4 mi
- 7/10Glenwood Middle SchoolGrades: 7-8Distance: 3.5 mi
- 7/10Glenwood High SchoolGrades: 9-12Distance: 3.5 mi
Get pre-qualified for a loan
At Zillow Home Loans, we can pre-qualify you in as little as 5 minutes with no impact to your credit score.An equal housing lender. NMLS #10287.

