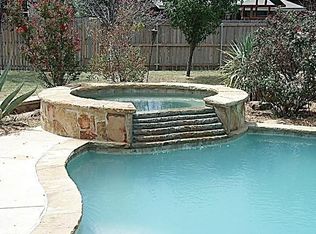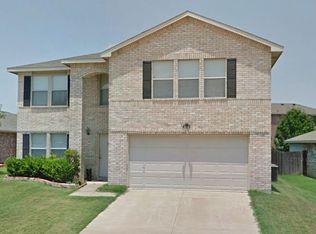Sold
Price Unknown
5309 Los Altos Rd, Fort Worth, TX 76244
5beds
3,070sqft
Single Family Residence
Built in 2001
0.3 Acres Lot
$330,800 Zestimate®
$--/sqft
$2,869 Estimated rent
Home value
$330,800
$308,000 - $357,000
$2,869/mo
Zestimate® history
Loading...
Owner options
Explore your selling options
What's special
MULTIPLE OFFERS RECEIVED. Hidden Gem! This unassuming one-story brick traditional property with additional shop in Keller ISD on a cul-de-sac with NO HOA is full of pleasant surprises and tremendous upside potential. Seller had started cosmetic renovations, but you now have the rare opportunity to finish the job to your own specifications. This is an AS-IS sale where all big ticket work has been addressed or quoted on as provided in transaction desk. The original home was expanded to now be a 5-bed 3-bath property with an office, a media room and two laundry rooms. The oversized fenced lot still has plenty of room for outdoor activities, along with an expansive driveway wide enough for a boat, RV or multiple vehicles. You'll love the updated kitchen with new appliances and cabinetry - yet will have the chance to customize to complete your own vision. Seller will leave any relevant remaining construction materials with the property. Seller will NOT make any repairs.
Zillow last checked: 8 hours ago
Listing updated: June 19, 2025 at 07:29pm
Listed by:
Robin Glaysher 0617401 817-783-4605,
Redfin Corporation 817-783-4605
Bought with:
Sahnewaz Hossain
DHS Realty
Source: NTREIS,MLS#: 20772159
Facts & features
Interior
Bedrooms & bathrooms
- Bedrooms: 5
- Bathrooms: 3
- Full bathrooms: 3
Primary bedroom
- Features: En Suite Bathroom, Walk-In Closet(s)
- Level: First
- Dimensions: 21 x 14
Bedroom
- Level: First
- Dimensions: 12 x 13
Bedroom
- Level: First
- Dimensions: 12 x 12
Bedroom
- Level: First
- Dimensions: 12 x 12
Bedroom
- Level: First
- Dimensions: 12 x 13
Primary bathroom
- Level: First
- Dimensions: 12 x 9
Dining room
- Level: First
- Dimensions: 13 x 12
Family room
- Level: First
- Dimensions: 15 x 13
Other
- Level: First
- Dimensions: 16 x 11
Other
- Level: First
- Dimensions: 7 x 9
Kitchen
- Features: Kitchen Island, Stone Counters, Walk-In Pantry
- Level: First
- Dimensions: 16 x 13
Laundry
- Features: Built-in Features, Utility Sink
- Level: First
- Dimensions: 10 x 5
Living room
- Level: First
- Dimensions: 28 x 21
Heating
- Electric
Cooling
- Ceiling Fan(s), Electric
Appliances
- Included: Convection Oven, Dishwasher, Electric Cooktop, Electric Oven, Electric Water Heater, Disposal, Microwave
- Laundry: Washer Hookup, Electric Dryer Hookup, Laundry in Utility Room, Other
Features
- Dry Bar, High Speed Internet, In-Law Floorplan, Open Floorplan
- Flooring: Carpet, Ceramic Tile, Laminate, Wood
- Has basement: No
- Has fireplace: No
Interior area
- Total interior livable area: 3,070 sqft
Property
Parking
- Total spaces: 3
- Parking features: Additional Parking, Concrete, Door-Single, Driveway, Epoxy Flooring, Garage Faces Front, Garage, Garage Door Opener, Off Street, Other, Oversized, RV Access/Parking, Workshop in Garage
- Attached garage spaces: 3
- Has uncovered spaces: Yes
Features
- Levels: One
- Stories: 1
- Patio & porch: Rear Porch, Covered
- Pool features: None
- Fencing: Back Yard,Wood
Lot
- Size: 0.30 Acres
- Features: Cul-De-Sac
Details
- Parcel number: 07768532
Construction
Type & style
- Home type: SingleFamily
- Architectural style: Traditional,Detached
- Property subtype: Single Family Residence
Materials
- Brick, Wood Siding
- Foundation: Slab
- Roof: Asphalt,Composition,Shingle
Condition
- Year built: 2001
Utilities & green energy
- Sewer: Public Sewer
- Water: Public
- Utilities for property: Electricity Available, Sewer Available, Water Available
Community & neighborhood
Security
- Security features: Security System, Smoke Detector(s), Wireless
Location
- Region: Fort Worth
- Subdivision: Vineyards At Heritage The
Other
Other facts
- Listing terms: Cash,Conventional
Price history
| Date | Event | Price |
|---|---|---|
| 5/6/2025 | Sold | -- |
Source: NTREIS #20772159 Report a problem | ||
| 4/15/2025 | Pending sale | $360,000$117/sqft |
Source: NTREIS #20772159 Report a problem | ||
| 4/12/2025 | Listing removed | $360,000$117/sqft |
Source: NTREIS #20772159 Report a problem | ||
| 4/11/2025 | Contingent | $360,000$117/sqft |
Source: NTREIS #20772159 Report a problem | ||
| 3/29/2025 | Listed for sale | $360,000-9.8%$117/sqft |
Source: NTREIS #20772159 Report a problem | ||
Public tax history
| Year | Property taxes | Tax assessment |
|---|---|---|
| 2024 | $7,582 +8.2% | $430,278 -2.6% |
| 2023 | $7,007 -12.6% | $441,739 +21.8% |
| 2022 | $8,017 +4% | $362,805 +14.6% |
Find assessor info on the county website
Neighborhood: The Vineyards at Heritage
Nearby schools
GreatSchools rating
- 5/10Friendship Elementary SchoolGrades: PK-4Distance: 0.3 mi
- 7/10Hillwood Middle SchoolGrades: 7-8Distance: 1.1 mi
- 6/10Central High SchoolGrades: 9-12Distance: 0.4 mi
Schools provided by the listing agent
- Elementary: Friendship
- Middle: Hillwood
- High: Central
- District: Keller ISD
Source: NTREIS. This data may not be complete. We recommend contacting the local school district to confirm school assignments for this home.
Get a cash offer in 3 minutes
Find out how much your home could sell for in as little as 3 minutes with a no-obligation cash offer.
Estimated market value$330,800
Get a cash offer in 3 minutes
Find out how much your home could sell for in as little as 3 minutes with a no-obligation cash offer.
Estimated market value
$330,800

