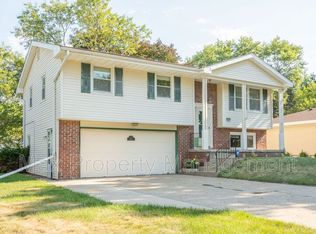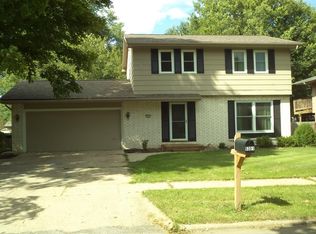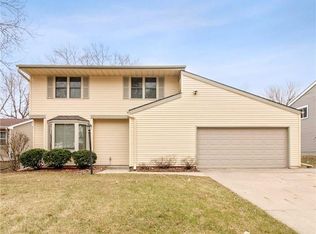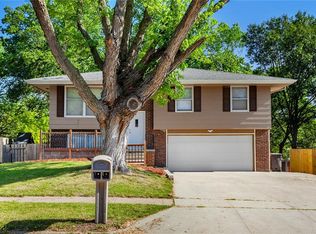Wonderful home in the JOHNSTON SCHOOL DISTRICT! Completely updated! Amenities & updates include remodeled kitchen (all appliances stay), new windows, siding, water heater, patio, air conditioner, wood laminate flooring throughout main living & dining room, and new 24x26 detached garage! Loads of house for the money! All four levels finished! Please Contact Property Owner for additional questions!
This property is off market, which means it's not currently listed for sale or rent on Zillow. This may be different from what's available on other websites or public sources.



