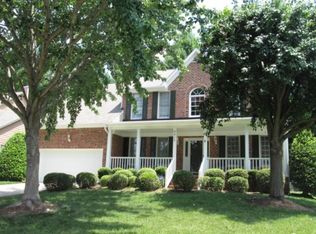Sold for $801,000
$801,000
5309 Overtop Ln, Raleigh, NC 27613
5beds
3,275sqft
Single Family Residence, Residential
Built in 1995
0.34 Acres Lot
$792,200 Zestimate®
$245/sqft
$3,245 Estimated rent
Home value
$792,200
Estimated sales range
Not available
$3,245/mo
Zestimate® history
Loading...
Owner options
Explore your selling options
What's special
Exceptional North Raleigh cul de sac home in the Oaks at Harrington Grove, blending high-end comfort with thoughtful updates. The main-floor primary suite overlooks lush gardens and a private fenced yard. The renovated kitchen (2022) features quartz counters, soft-close cabinetry, Café appliances, a wine fridge, touchless faucet, and push-button disposal. Five total bedrooms plus a dedicated office, a flexible upstairs bedroom perfect for a gym or yoga studio, and a spacious bonus room ideal for hobbies or crafts—with extra storage and a utility sink. Hardwoods on the main level with durable wood-look floors upstairs. Major updates include a new roof (2017), 34 energy-efficient windows (2018), and a sealed/conditioned crawl space for added efficiency and peace of mind. Enjoy a 2-story living room, spacious screened porch with EZ Breeze panels, open-air deck with gas BBQ line, and raised garden beds on separate irrigation. Cottage garden feel with meandering paths and a dedicated hidden shed for extra storage. Separate fenced area with turf for your furry friends to hang out. Smart home features include Ring cameras, whole-house surge protection, central vac, generator hookup, and a new insulated garage door with battery backup. Neighborhood pool, top-rated schools, and quick access to RTP, RDU, and NW Raleigh shopping make this a rare turnkey find. Visit Redfin.com for cinematic video and more information.
Zillow last checked: 8 hours ago
Listing updated: October 28, 2025 at 01:08am
Listed by:
Dennis de Jong 919-307-6151,
Redfin Corporation
Bought with:
Flemania Mannino, 306535
FLEMANIA LEGACY GROUP
Source: Doorify MLS,MLS#: 10102893
Facts & features
Interior
Bedrooms & bathrooms
- Bedrooms: 5
- Bathrooms: 3
- Full bathrooms: 2
- 1/2 bathrooms: 1
Heating
- Forced Air
Cooling
- Central Air
Appliances
- Included: Dishwasher, Gas Range, Stainless Steel Appliance(s)
- Laundry: Laundry Room, Main Level
Features
- Bookcases, Built-in Features, Cathedral Ceiling(s), Ceiling Fan(s), Double Vanity, Entrance Foyer, Kitchen Island, Open Floorplan, Pantry, Master Downstairs, Separate Shower, Smooth Ceilings, Soaking Tub, Tray Ceiling(s), Walk-In Closet(s), Walk-In Shower, Water Closet
- Flooring: Hardwood, Tile
- Number of fireplaces: 3
- Fireplace features: Great Room, Outside, Master Bedroom
Interior area
- Total structure area: 3,275
- Total interior livable area: 3,275 sqft
- Finished area above ground: 3,275
- Finished area below ground: 0
Property
Parking
- Total spaces: 4
- Parking features: Attached, Driveway, Garage, Garage Faces Front
- Attached garage spaces: 2
- Uncovered spaces: 2
Features
- Levels: Two
- Stories: 2
- Patio & porch: Deck, Front Porch
- Has view: Yes
Lot
- Size: 0.34 Acres
- Features: Cul-De-Sac
Details
- Parcel number: 0779.04515655.000
- Special conditions: Standard
Construction
Type & style
- Home type: SingleFamily
- Architectural style: Transitional
- Property subtype: Single Family Residence, Residential
Materials
- Brick Veneer
- Foundation: Permanent
- Roof: Shingle
Condition
- New construction: No
- Year built: 1995
Utilities & green energy
- Sewer: Public Sewer
- Water: Public
Community & neighborhood
Location
- Region: Raleigh
- Subdivision: Harrington Grove
HOA & financial
HOA
- Has HOA: Yes
- HOA fee: $22 monthly
- Services included: None
Price history
| Date | Event | Price |
|---|---|---|
| 7/21/2025 | Sold | $801,000+0.8%$245/sqft |
Source: | ||
| 6/17/2025 | Pending sale | $795,000$243/sqft |
Source: | ||
| 6/13/2025 | Listed for sale | $795,000$243/sqft |
Source: | ||
Public tax history
| Year | Property taxes | Tax assessment |
|---|---|---|
| 2025 | $6,072 +0.4% | $729,218 +5.1% |
| 2024 | $6,047 +25.4% | $693,908 +57.5% |
| 2023 | $4,821 +7.6% | $440,487 |
Find assessor info on the county website
Neighborhood: Northwest Raleigh
Nearby schools
GreatSchools rating
- 7/10Sycamore Creek ElementaryGrades: PK-5Distance: 0.8 mi
- 9/10Pine Hollow MiddleGrades: 6-8Distance: 1.4 mi
- 9/10Leesville Road HighGrades: 9-12Distance: 2.8 mi
Schools provided by the listing agent
- Elementary: Wake - Sycamore Creek
- Middle: Wake - Pine Hollow
- High: Wake - Leesville Road
Source: Doorify MLS. This data may not be complete. We recommend contacting the local school district to confirm school assignments for this home.
Get a cash offer in 3 minutes
Find out how much your home could sell for in as little as 3 minutes with a no-obligation cash offer.
Estimated market value$792,200
Get a cash offer in 3 minutes
Find out how much your home could sell for in as little as 3 minutes with a no-obligation cash offer.
Estimated market value
$792,200
