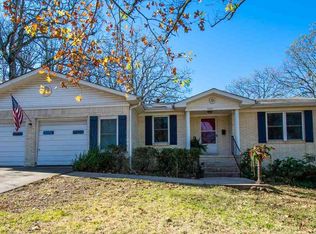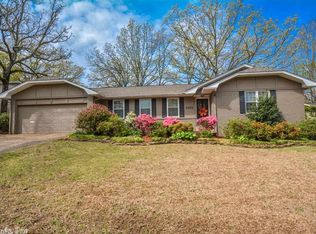Come enjoy yourself on this large front porch, swing on the porch swing & sip on some sweet tea! Home offers 2 large living areas! Fridge,washer,dryer,microwave all convey. Extra cabinetry in kitchen~very nice! Sprinkler system! Workshop under house! Sump pump conveys. Back yard is WONDERFUL! Back up to Crestwood Elementary! This family has loved this house for years... come make it your very own!
This property is off market, which means it's not currently listed for sale or rent on Zillow. This may be different from what's available on other websites or public sources.

