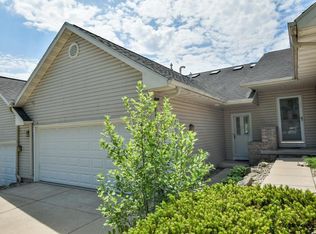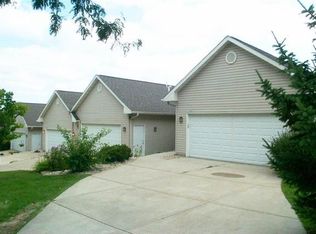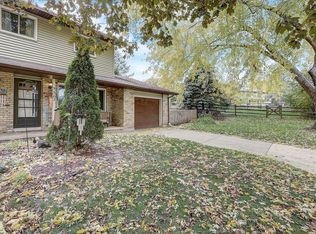Closed
$395,000
5309 South Ridge Way #5309, Middleton, WI 53562
2beds
1,738sqft
Condominium
Built in 2003
-- sqft lot
$406,200 Zestimate®
$227/sqft
$2,459 Estimated rent
Home value
$406,200
$382,000 - $431,000
$2,459/mo
Zestimate® history
Loading...
Owner options
Explore your selling options
What's special
Located in the highly sought-after Middleton School District, this beautifully maintained & spacious 2beds/2bath end-unit ranch condo offers elegant living in a peaceful neighborhood near Pheasant Branch Conservancy & Middleton Hills. The open-concept layout features stunning wood floors, vaulted ceilings, abundant natural light & a cozy three-sided gas fireplace between the living and dining areas, with a patio door leading to a private deck. The kitchen is ideal for entertaining, boasting SS appliances, ample wood cabinetry, a walk-in pantry & stylish lighting.The spacious primary suite features a walk-in closet & a full bath, ML laundry room, a finished LL w/ 9ft+ceilings, attached 2car garage, fresh interior paint & Elite home warranty. A prime location with access to nature & trails!
Zillow last checked: 8 hours ago
Listing updated: September 04, 2025 at 07:23am
Listed by:
Xinli Chen Pref:608-287-8969,
Restaino & Associates
Bought with:
Michael Paumen
Source: WIREX MLS,MLS#: 2004844 Originating MLS: South Central Wisconsin MLS
Originating MLS: South Central Wisconsin MLS
Facts & features
Interior
Bedrooms & bathrooms
- Bedrooms: 2
- Bathrooms: 2
- Full bathrooms: 2
- Main level bedrooms: 2
Primary bedroom
- Level: Main
- Area: 195
- Dimensions: 13 x 15
Bedroom 2
- Level: Main
- Area: 156
- Dimensions: 13 x 12
Bathroom
- Features: At least 1 Tub, Master Bedroom Bath: Full, Master Bedroom Bath
Dining room
- Level: Main
- Area: 187
- Dimensions: 11 x 17
Kitchen
- Level: Main
- Area: 180
- Dimensions: 15 x 12
Living room
- Level: Main
- Area: 266
- Dimensions: 19 x 14
Heating
- Natural Gas, Forced Air
Cooling
- Central Air
Appliances
- Included: Range/Oven, Refrigerator, Dishwasher, Microwave, Disposal, Washer, Dryer, Water Softener
Features
- Walk-In Closet(s), Cathedral/vaulted ceiling, Breakfast Bar, Pantry
- Flooring: Wood or Sim.Wood Floors
- Basement: Full,Partially Finished,8'+ Ceiling,Radon Mitigation System
Interior area
- Total structure area: 1,738
- Total interior livable area: 1,738 sqft
- Finished area above ground: 1,563
- Finished area below ground: 175
Property
Parking
- Parking features: 2 Car, Attached
- Has attached garage: Yes
Features
- Levels: 1 Story
- Patio & porch: Deck
- Exterior features: Private Entrance
Details
- Parcel number: 070906277042
- Zoning: Call
- Special conditions: Arms Length
Construction
Type & style
- Home type: Condo
- Property subtype: Condominium
Materials
- Vinyl Siding
Condition
- 21+ Years
- New construction: No
- Year built: 2003
Utilities & green energy
- Sewer: Public Sewer
- Water: Public
- Utilities for property: Cable Available
Community & neighborhood
Location
- Region: Middleton
- Municipality: Middleton
HOA & financial
HOA
- Has HOA: Yes
- HOA fee: $350 monthly
Price history
| Date | Event | Price |
|---|---|---|
| 8/19/2025 | Sold | $395,000$227/sqft |
Source: | ||
| 8/4/2025 | Contingent | $395,000$227/sqft |
Source: | ||
| 7/23/2025 | Listed for sale | $395,000$227/sqft |
Source: | ||
Public tax history
Tax history is unavailable.
Neighborhood: 53562
Nearby schools
GreatSchools rating
- 6/10Northside Elementary SchoolGrades: PK-4Distance: 1.5 mi
- 8/10Kromrey Middle SchoolGrades: 5-8Distance: 1.6 mi
- 9/10Middleton High SchoolGrades: 9-12Distance: 1.9 mi
Schools provided by the listing agent
- Elementary: Northside
- Middle: Kromrey
- High: Middleton
- District: Middleton-Cross Plains
Source: WIREX MLS. This data may not be complete. We recommend contacting the local school district to confirm school assignments for this home.
Get pre-qualified for a loan
At Zillow Home Loans, we can pre-qualify you in as little as 5 minutes with no impact to your credit score.An equal housing lender. NMLS #10287.
Sell for more on Zillow
Get a Zillow Showcase℠ listing at no additional cost and you could sell for .
$406,200
2% more+$8,124
With Zillow Showcase(estimated)$414,324


