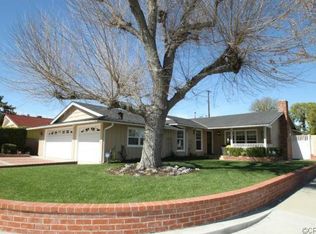LOCATION, LOCATION, LOCATION!!! Beautifully remodeled TURN-KEY 4 bed, 2 bath home in highly desired Silver Spur neighborhood of RPV. Attractive curb appeal with new landscaping. Wonderful open, light & bright floor-plan with living and dining room leading to the rear patio and large rear yard - perfect for entertaining and everyday quality living. Large windows and sliding glass doors from living areas to rear yard enhance the in-door/out-door ambiance! Gorgeous remodeled gourmet kitchen with new white shaker cabinets, quartz counter-tops, all new top-of-the-line LG stainless appliances, complete with dinette for casual dining. Adjacent is separate laundry room with large utility closet. All bedrooms are spacious! Master has en-suite bathroom. Both bathrooms have new vanities, quartz counter-tops, lighting, faucets, mirrors & new flooring. Some special features: Beautiful refinished hardwood floors, newer dual-pane windows, new fixtures throughout, new light fixtures & recessed LED lighting, wood burning fireplace, tons of storage! Newly landscaped front and rear yards with new sod, plantings & sprinklers system. Perfect location on a quiet street, just a short walk to award winning Peninsula High School, Peninsula Shopping Center, Promenade on The Peninsula, for abundant restaurant choices, shopping and entertainment, plus the weekly Farmer's Market. Less than 10 minutes to local beaches, this home has it all - truly an opportunity not to be missed!
This property is off market, which means it's not currently listed for sale or rent on Zillow. This may be different from what's available on other websites or public sources.
