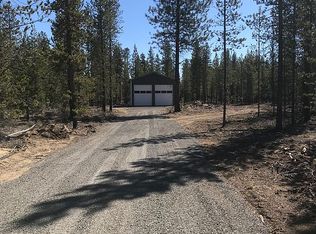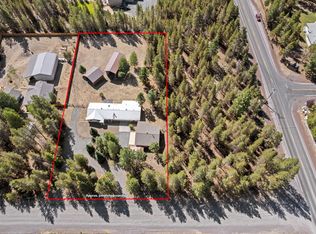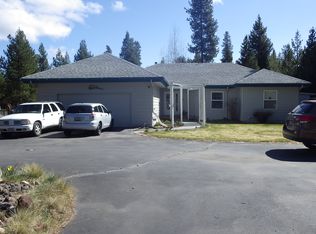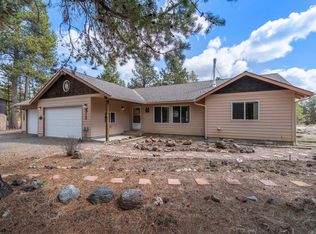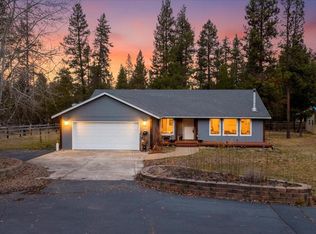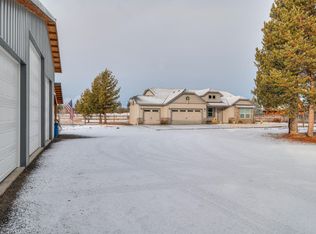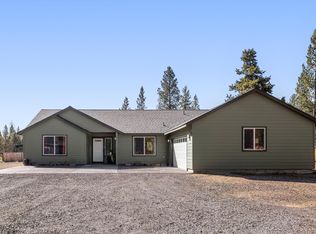Welcome to this stunning 2-story home built in 2018, where modern comfort meets spacious outdoor living. Beautifully maintained and thoughtfully designed, this home features 4 generous bedrooms and 2.5 bathrooms. The open layout boasts soaring ceilings and an abundance of natural light, creating a warm and inviting atmosphere perfect for both daily living and entertaining. Enjoy the convenience of a large 3-car garage, providing ample space for vehicles, storage, toys, or a workshop.
Set on 2 fully fenced acres, the property offers privacy, space to spread out, and endless possibilities for gardening or building an additional large shop. The house is set back on the property for ultimate privacy, with potential for a beautifully landscaped and expansive front yard. A small paver patio in the backyard provides a perfect spot to relax or entertain outdoors. Enjoy peaceful living with all the benefits of modern construction. Short drive to lakes, rivers, and mountains.
Active
$715,000
53090 Day Rd, La Pine, OR 97739
4beds
3baths
2,026sqft
Est.:
Single Family Residence
Built in 2018
2 Acres Lot
$688,800 Zestimate®
$353/sqft
$-- HOA
What's special
- 207 days |
- 267 |
- 6 |
Zillow last checked: 8 hours ago
Listing updated: January 02, 2026 at 10:29am
Listed by:
Berkshire Hathaway HomeService 541-322-8880
Source: Oregon Datashare,MLS#: 220204635
Tour with a local agent
Facts & features
Interior
Bedrooms & bathrooms
- Bedrooms: 4
- Bathrooms: 3
Heating
- Forced Air
Cooling
- Central Air
Appliances
- Included: Dishwasher, Disposal, Dryer, Microwave, Oven, Range Hood, Refrigerator, Washer, Water Heater
Features
- Fiberglass Stall Shower, Kitchen Island, Laminate Counters, Open Floorplan, Pantry, Shower/Tub Combo, Walk-In Closet(s)
- Flooring: Carpet, Laminate
- Basement: None
- Has fireplace: No
- Common walls with other units/homes: No Common Walls
Interior area
- Total structure area: 2,026
- Total interior livable area: 2,026 sqft
Property
Parking
- Total spaces: 3
- Parking features: Attached, Driveway, Garage Door Opener, Gravel
- Attached garage spaces: 3
- Has uncovered spaces: Yes
Accessibility
- Accessibility features: Accessible Bedroom, Accessible Closets, Accessible Doors, Accessible Full Bath, Accessible Hallway(s), Accessible Kitchen
Features
- Levels: Two
- Stories: 2
- Patio & porch: Covered, Front Porch, Patio, Rear Porch
- Pool features: None
- Fencing: Fenced
- Has view: Yes
- View description: Forest, Neighborhood, Territorial
Lot
- Size: 2 Acres
- Features: Level, Native Plants
Details
- Parcel number: 240606
- Zoning description: RR10,WA
- Special conditions: Standard
- Horses can be raised: Yes
Construction
Type & style
- Home type: SingleFamily
- Architectural style: Craftsman,Traditional
- Property subtype: Single Family Residence
Materials
- Frame
- Foundation: Stemwall
- Roof: Composition
Condition
- New construction: No
- Year built: 2018
Details
- Builder name: SIMPLICITY HOMES LLC
Utilities & green energy
- Sewer: Sand Filter, Septic Tank
- Water: Private, Well
Community & HOA
Community
- Security: Carbon Monoxide Detector(s), Smoke Detector(s)
- Subdivision: Danielle's Acres
HOA
- Has HOA: No
Location
- Region: La Pine
Financial & listing details
- Price per square foot: $353/sqft
- Tax assessed value: $627,740
- Annual tax amount: $3,910
- Date on market: 1/2/2026
- Cumulative days on market: 207 days
- Listing terms: Cash,Conventional,FHA,USDA Loan,VA Loan
- Inclusions: washer/dryer, fridge, stove, microwave, Mounted tv in living room staying. couches optional
- Exclusions: Gun Safe
- Road surface type: Paved
Estimated market value
$688,800
$654,000 - $723,000
$2,516/mo
Price history
Price history
| Date | Event | Price |
|---|---|---|
| 8/22/2025 | Price change | $715,000-0.7%$353/sqft |
Source: | ||
| 6/25/2025 | Listed for sale | $720,000+98.9%$355/sqft |
Source: | ||
| 9/25/2019 | Sold | $362,000-2.1%$179/sqft |
Source: | ||
| 8/9/2019 | Pending sale | $369,900$183/sqft |
Source: Bend - Weichert, Realtors - Norwest #201901503 Report a problem | ||
| 8/6/2019 | Price change | $369,900-2.6%$183/sqft |
Source: Bend - Weichert, Realtors - Norwest #201901503 Report a problem | ||
Public tax history
Public tax history
| Year | Property taxes | Tax assessment |
|---|---|---|
| 2025 | $4,080 +4.3% | $248,800 +3% |
| 2024 | $3,911 +2.3% | $241,560 +6.1% |
| 2023 | $3,824 +9.2% | $227,700 |
Find assessor info on the county website
BuyAbility℠ payment
Est. payment
$4,015/mo
Principal & interest
$3425
Property taxes
$340
Home insurance
$250
Climate risks
Neighborhood: 97739
Nearby schools
GreatSchools rating
- 4/10Lapine Elementary SchoolGrades: K-5Distance: 3.8 mi
- 2/10Lapine Middle SchoolGrades: 6-8Distance: 3.7 mi
- 2/10Lapine Senior High SchoolGrades: 9-12Distance: 3.5 mi
Schools provided by the listing agent
- Elementary: LaPine Elem
- Middle: LaPine Middle
- High: LaPine Sr High
Source: Oregon Datashare. This data may not be complete. We recommend contacting the local school district to confirm school assignments for this home.
- Loading
- Loading
