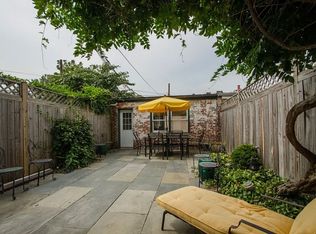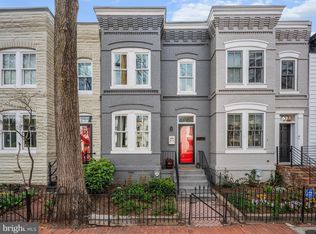Sold for $1,159,000 on 07/16/25
$1,159,000
531 10th St SE, Washington, DC 20003
3beds
1,442sqft
Townhouse
Built in 1900
1,393 Square Feet Lot
$1,171,200 Zestimate®
$804/sqft
$4,049 Estimated rent
Home value
$1,171,200
$1.11M - $1.23M
$4,049/mo
Zestimate® history
Loading...
Owner options
Explore your selling options
What's special
Welcome to this charming townhouse at 531 10th Street SE, located on arguably one of the most vibrant blocks of Capitol Hill. This elegant residence features 3 bedrooms , 1.5 baths, and off-street PARKING, offering a harmonious blend of historical charm and modern convenience. As you step inside, you are greeted by the open Living Area adorned with Brazilian hardwood floors, a Wood-burning Fireplace with original mantle, and built-in shelving. The separate Dining Room and a convenient Powder Room further enhance the main level's appeal. The wide, bright Kitchen boasts two skylights, immaculate white cabinetry (great storage!), a marble subway tile backsplash, stainless steel appliances, and a spacious marble breakfast island. The upper level houses three well-appointed Bedrooms, each with its own closet and window(s), and a beautifully designed marble Full Bathroom with storage vanity/sink and bright window. The exquisite Primary Bedroom features built-in shelving, a large custom closet, and two bright windows. Outdoors, enjoy a charming hardscape patio with space for outdoor furniture and a secure on-site PARKING spot. Steps to the beloved Hill Center cultural venue, Barracks Row and Eastern Market restaurants and shops, the Roost, Yes Organic Market, Trader Joe’s and Safeway, Metrorail and Metrobus, Bikeshares and 395/295. Have it all!
Zillow last checked: 8 hours ago
Listing updated: July 16, 2025 at 05:01pm
Listed by:
Megan Shapiro 202-329-4068,
Compass
Bought with:
Phil Guire, SP98358614
Compass
Source: Bright MLS,MLS#: DCDC2202804
Facts & features
Interior
Bedrooms & bathrooms
- Bedrooms: 3
- Bathrooms: 2
- Full bathrooms: 1
- 1/2 bathrooms: 1
- Main level bathrooms: 1
Dining room
- Level: Main
Kitchen
- Level: Main
Living room
- Level: Main
Heating
- Forced Air, Natural Gas
Cooling
- Central Air, Electric
Appliances
- Included: Dishwasher, Disposal, Dryer, Exhaust Fan, Oven/Range - Gas, Refrigerator, Stainless Steel Appliance(s), Washer, Water Heater, Gas Water Heater
- Laundry: Main Level
Features
- Built-in Features, Crown Molding, Dining Area, Open Floorplan, Eat-in Kitchen, Kitchen Island, Recessed Lighting, Upgraded Countertops
- Flooring: Hardwood, Wood
- Windows: Skylight(s)
- Has basement: No
- Number of fireplaces: 1
- Fireplace features: Screen
Interior area
- Total structure area: 1,442
- Total interior livable area: 1,442 sqft
- Finished area above ground: 1,442
- Finished area below ground: 0
Property
Parking
- Total spaces: 1
- Parking features: Surface, Off Street
Accessibility
- Accessibility features: None
Features
- Levels: Two
- Stories: 2
- Patio & porch: Patio
- Pool features: None
- Fencing: Wood
Lot
- Size: 1,393 sqft
- Features: Chillum-Urban Land Complex
Details
- Additional structures: Above Grade, Below Grade
- Parcel number: 0949//0030
- Zoning: RF1
- Special conditions: Standard
Construction
Type & style
- Home type: Townhouse
- Architectural style: Victorian
- Property subtype: Townhouse
Materials
- Brick
- Foundation: Brick/Mortar
Condition
- Excellent
- New construction: No
- Year built: 1900
Utilities & green energy
- Sewer: Public Sewer
- Water: Public
Community & neighborhood
Location
- Region: Washington
- Subdivision: Capitol Hill
Other
Other facts
- Listing agreement: Exclusive Right To Sell
- Ownership: Fee Simple
Price history
| Date | Event | Price |
|---|---|---|
| 7/16/2025 | Sold | $1,159,000+0.8%$804/sqft |
Source: | ||
| 6/30/2025 | Pending sale | $1,150,000$798/sqft |
Source: | ||
| 6/27/2025 | Price change | $1,150,000-6.1%$798/sqft |
Source: | ||
| 6/5/2025 | Listed for sale | $1,225,000+5.7%$850/sqft |
Source: | ||
| 6/6/2018 | Sold | $1,159,000$804/sqft |
Source: Public Record | ||
Public tax history
| Year | Property taxes | Tax assessment |
|---|---|---|
| 2025 | $9,920 +0.7% | $1,256,920 +0.9% |
| 2024 | $9,852 +4% | $1,246,130 +3.9% |
| 2023 | $9,478 +5.7% | $1,199,010 +5.6% |
Find assessor info on the county website
Neighborhood: Capitol Hill
Nearby schools
GreatSchools rating
- 7/10Tyler Elementary SchoolGrades: PK-5Distance: 0.1 mi
- 4/10Jefferson Middle School AcademyGrades: 6-8Distance: 1.6 mi
- 2/10Eastern High SchoolGrades: 9-12Distance: 0.9 mi
Schools provided by the listing agent
- District: District Of Columbia Public Schools
Source: Bright MLS. This data may not be complete. We recommend contacting the local school district to confirm school assignments for this home.

Get pre-qualified for a loan
At Zillow Home Loans, we can pre-qualify you in as little as 5 minutes with no impact to your credit score.An equal housing lender. NMLS #10287.
Sell for more on Zillow
Get a free Zillow Showcase℠ listing and you could sell for .
$1,171,200
2% more+ $23,424
With Zillow Showcase(estimated)
$1,194,624
