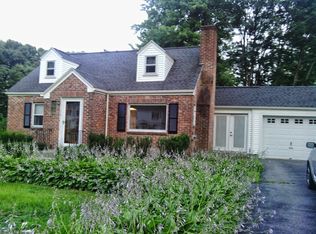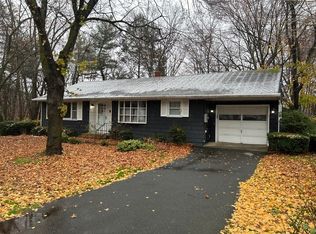Picture Perfect 4 bed, 2 bath Cape style HOME!!! Absolutely nothing to do but turn the key & move right into this lovingly cared for and meticulously maintained beauty. Freshly painted throughout with a neutral pallet. From the moment you walk through the door you feel the love that has been put into making this house a Home. Abundant natural light pours into the open kitchen/dining area where you can sit each morning to watch the sun sparkle off the pond out back. With hardwood floors, updated baths, expanded kitchen w/ newer appliances & brand new easy to clean wood laminate floors plus a cozy living room fireplace, this home just screams "home sweet home"! Boasting a new roof, updated furnace, high efficiency wood burning stove fireplace insert, vinyl siding, replacement windows, central air & more! Conveniently located on the UMass 5 college bus route and just a quick drive to all the surrounding towns! Come see this gem in person by private showing only.
This property is off market, which means it's not currently listed for sale or rent on Zillow. This may be different from what's available on other websites or public sources.


