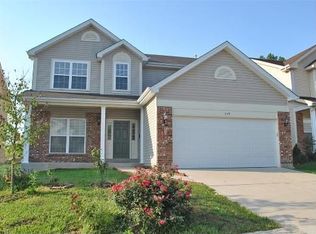Closed
Listing Provided by:
Ganesh Jayaraman 314-239-2323,
Worth Clark Realty
Bought with: Paradigm Realty
Price Unknown
531 Brook Meadow Dr, Ballwin, MO 63021
4beds
2,259sqft
Single Family Residence
Built in 2007
6,534 Square Feet Lot
$416,900 Zestimate®
$--/sqft
$2,780 Estimated rent
Home value
$416,900
$384,000 - $450,000
$2,780/mo
Zestimate® history
Loading...
Owner options
Explore your selling options
What's special
Selling "AS IS" with seller doing no repairs. Charming well maintained 4 bed 2.5 bath 2 story one-owner home, in award winning Parkway Schools, ready to move in with No major repairs needed. Gracious foyer greets you with hardwood floors, Welcome to a spacious living room with cozy gas fireplace, Kitchen offers large center island, tall cabinet space, pantry, breakfast room with glass slider to patio leading to wooded backyard. Laundry room with washer/dryer to stay, Retreat to upper level large master suite with large bathroom with double bowl vanity. 3 additional generous sized bedrooms & a full bath in the upper level for rest of family. Unfinished LL is waiting for your dreams to bring to realty or keep it for storage space. SpecialListingConditions: Probate
Zillow last checked: 8 hours ago
Listing updated: April 29, 2025 at 07:43am
Listing Provided by:
Ganesh Jayaraman 314-239-2323,
Worth Clark Realty
Bought with:
Liz Fendler, 2008014211
Paradigm Realty
Source: MARIS,MLS#: 25013311 Originating MLS: St. Louis Association of REALTORS
Originating MLS: St. Louis Association of REALTORS
Facts & features
Interior
Bedrooms & bathrooms
- Bedrooms: 4
- Bathrooms: 3
- Full bathrooms: 2
- 1/2 bathrooms: 1
- Main level bathrooms: 1
Primary bedroom
- Features: Floor Covering: Carpeting, Wall Covering: Some
- Level: Upper
- Area: 255
- Dimensions: 15x17
Bedroom
- Features: Floor Covering: Carpeting, Wall Covering: Some
- Level: Upper
- Area: 132
- Dimensions: 11x12
Bedroom
- Features: Floor Covering: Carpeting, Wall Covering: Some
- Level: Upper
- Area: 132
- Dimensions: 11x12
Bedroom
- Features: Floor Covering: Carpeting, Wall Covering: Some
- Level: Upper
- Area: 156
- Dimensions: 12x13
Primary bathroom
- Features: Floor Covering: Vinyl, Wall Covering: None
- Level: Upper
- Area: 130
- Dimensions: 10x13
Bathroom
- Features: Floor Covering: Vinyl, Wall Covering: None
- Level: Upper
- Area: 60
- Dimensions: 5x12
Breakfast room
- Features: Floor Covering: Ceramic Tile, Wall Covering: Some
- Level: Main
- Area: 135
- Dimensions: 9x15
Dining room
- Features: Floor Covering: Carpeting, Wall Covering: Some
- Level: Main
- Area: 165
- Dimensions: 11x15
Kitchen
- Features: Floor Covering: Ceramic Tile, Wall Covering: Some
- Level: Main
- Area: 150
- Dimensions: 10x15
Laundry
- Features: Floor Covering: Ceramic Tile, Wall Covering: None
- Level: Main
- Area: 72
- Dimensions: 8x9
Living room
- Features: Floor Covering: Carpeting, Wall Covering: Some
- Level: Main
- Area: 255
- Dimensions: 15x17
Heating
- Forced Air, Natural Gas
Cooling
- Ceiling Fan(s), Central Air, Electric
Appliances
- Included: Dishwasher, Disposal, Ice Maker, Electric Range, Electric Oven, Refrigerator, Gas Water Heater
- Laundry: Main Level
Features
- Kitchen/Dining Room Combo, Separate Dining, Open Floorplan, Walk-In Closet(s), Breakfast Room, Kitchen Island, Double Vanity
- Flooring: Carpet, Hardwood
- Doors: Panel Door(s), Sliding Doors
- Windows: Insulated Windows
- Basement: Concrete
- Number of fireplaces: 1
- Fireplace features: Living Room
Interior area
- Total structure area: 2,259
- Total interior livable area: 2,259 sqft
- Finished area above ground: 2,259
Property
Parking
- Total spaces: 4
- Parking features: Attached, Garage, Garage Door Opener
- Attached garage spaces: 2
- Carport spaces: 2
- Covered spaces: 4
Features
- Levels: Two
- Patio & porch: Patio
Lot
- Size: 6,534 sqft
- Dimensions: 48/63 x 122/124
Details
- Parcel number: 25R240127
- Special conditions: Probate Listing
Construction
Type & style
- Home type: SingleFamily
- Architectural style: Traditional,Other
- Property subtype: Single Family Residence
Materials
- Brick Veneer, Vinyl Siding
Condition
- Year built: 2007
Details
- Builder name: Mayer Homes
Utilities & green energy
- Sewer: Public Sewer
- Water: Public
- Utilities for property: Natural Gas Available
Community & neighborhood
Security
- Security features: Smoke Detector(s)
Location
- Region: Ballwin
- Subdivision: Spring Trails
Other
Other facts
- Listing terms: Cash,Conventional,FHA
- Ownership: Private
- Road surface type: Concrete
Price history
| Date | Event | Price |
|---|---|---|
| 4/25/2025 | Sold | -- |
Source: | ||
| 3/10/2025 | Pending sale | $410,000$181/sqft |
Source: | ||
| 3/8/2025 | Listed for sale | $410,000$181/sqft |
Source: | ||
| 8/2/2007 | Sold | -- |
Source: Public Record Report a problem | ||
Public tax history
| Year | Property taxes | Tax assessment |
|---|---|---|
| 2025 | -- | $85,970 +10.8% |
| 2024 | $5,602 +1.4% | $77,560 |
| 2023 | $5,524 +19.8% | $77,560 +32.2% |
Find assessor info on the county website
Neighborhood: 63021
Nearby schools
GreatSchools rating
- 6/10Oak Brook Elementary SchoolGrades: K-5Distance: 0.8 mi
- 5/10Parkway Southwest Middle SchoolGrades: 6-8Distance: 1.4 mi
- 7/10Parkway South High SchoolGrades: 9-12Distance: 1.5 mi
Schools provided by the listing agent
- Elementary: Oak Brook Elem.
- Middle: Southwest Middle
- High: Parkway South High
Source: MARIS. This data may not be complete. We recommend contacting the local school district to confirm school assignments for this home.
Sell for more on Zillow
Get a Zillow Showcase℠ listing at no additional cost and you could sell for .
$416,900
2% more+$8,338
With Zillow Showcase(estimated)$425,238
