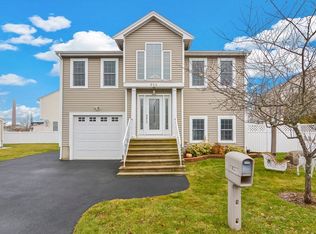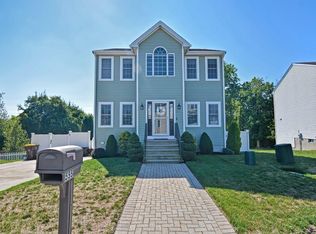Wonderful south end single family raised ranch in immaculate condition. This home features a fully finished basement with the thought of an in-law set up. It is located on a quiet sub division. Offering 4 bedrooms, 2 full baths, hardwood floors throughout with a open living area, kitchen with stainless steel appliances and sliding doors out to the deck over looking the large pool and patio. This home shows so well its a must see !!!
This property is off market, which means it's not currently listed for sale or rent on Zillow. This may be different from what's available on other websites or public sources.

