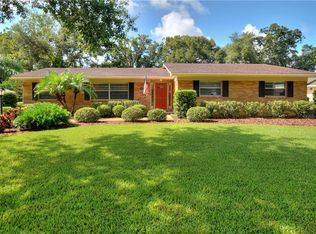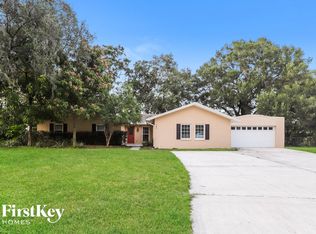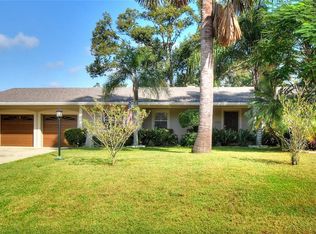Sold for $400,000 on 04/22/25
$400,000
531 Gibson Rd S, Lakeland, FL 33813
3beds
2,517sqft
Single Family Residence
Built in 1967
0.37 Acres Lot
$388,800 Zestimate®
$159/sqft
$2,569 Estimated rent
Home value
$388,800
$354,000 - $428,000
$2,569/mo
Zestimate® history
Loading...
Owner options
Explore your selling options
What's special
NO HOA! NEW SEPTIC TANK. NEW DRAIN FIELDS. NEW PELLA WINDOWS. NEW SHED. NEW GUTTERS. NEW ELECTRIC METER. 3 bedroom 2 bath home on cul-de-sac with bonus room and office. Updated Primary Bath. Butler's pantry off kitchen provides a lot of storage space. Wet bar and stone wood burning fireplace in the family room. Front yard sprinkler system. Termite prevention system paid through 2026. Long driveway with extra large carport big enough for an RV, Boat and several vehicles. 2 car garage with workbench. Large fenced backyard with in ground pool. Covered Lanai. Home has been replumbed from the meter.
Zillow last checked: 8 hours ago
Listing updated: April 22, 2025 at 11:39am
Listing Provided by:
Tina Melichar 443-995-9013,
BHHS FLORIDA PROPERTIES GROUP 863-701-2350,
Roman Mychajliw 240-994-5067,
BHHS FLORIDA PROPERTIES GROUP
Bought with:
Michele Elchin, 3282015
DALTON WADE INC
Source: Stellar MLS,MLS#: L4951066 Originating MLS: Lakeland
Originating MLS: Lakeland

Facts & features
Interior
Bedrooms & bathrooms
- Bedrooms: 3
- Bathrooms: 3
- Full bathrooms: 3
Primary bedroom
- Features: En Suite Bathroom, Built-in Closet
- Level: First
- Area: 154 Square Feet
- Dimensions: 14x11
Bedroom 2
- Features: Built-in Closet
- Level: First
- Area: 140 Square Feet
- Dimensions: 10x14
Bedroom 3
- Features: Built-in Closet
- Level: First
- Area: 110 Square Feet
- Dimensions: 10x11
Bonus room
- Features: Built-in Closet
- Level: First
- Area: 96 Square Feet
- Dimensions: 12x8
Dinette
- Level: First
- Area: 182 Square Feet
- Dimensions: 13x14
Dining room
- Level: First
- Area: 100 Square Feet
- Dimensions: 10x10
Family room
- Features: Wet Bar
- Level: First
- Area: 460 Square Feet
- Dimensions: 23x20
Kitchen
- Features: Breakfast Bar
- Level: First
- Area: 130 Square Feet
- Dimensions: 13x10
Living room
- Level: First
- Area: 210 Square Feet
- Dimensions: 14x15
Office
- Level: First
- Area: 66 Square Feet
- Dimensions: 11x6
Utility room
- Level: First
- Area: 90 Square Feet
- Dimensions: 15x6
Heating
- Central, Electric
Cooling
- Central Air
Appliances
- Included: Kitchen Reverse Osmosis System, Microwave, Range, Refrigerator
- Laundry: Inside, Laundry Room
Features
- Built-in Features, Ceiling Fan(s), Primary Bedroom Main Floor, Wet Bar
- Flooring: Carpet, Luxury Vinyl, Tile
- Doors: Sliding Doors
- Has fireplace: Yes
- Fireplace features: Family Room, Stone, Wood Burning
Interior area
- Total structure area: 3,528
- Total interior livable area: 2,517 sqft
Property
Parking
- Total spaces: 6
- Parking features: Boat, Covered, Driveway, Garage Faces Side, Ground Level, RV Access/Parking, Workshop in Garage
- Attached garage spaces: 2
- Carport spaces: 4
- Covered spaces: 6
- Has uncovered spaces: Yes
Features
- Levels: One
- Stories: 1
- Patio & porch: Covered, Front Porch, Rear Porch
- Exterior features: Lighting
- Has private pool: Yes
- Pool features: Fiberglass, In Ground
- Fencing: Chain Link
Lot
- Size: 0.37 Acres
- Dimensions: 100 x 160
- Features: Cleared, Cul-De-Sac
Details
- Additional structures: Shed(s)
- Parcel number: 242906000000042090
- Zoning: R-1
- Special conditions: None
Construction
Type & style
- Home type: SingleFamily
- Architectural style: Ranch
- Property subtype: Single Family Residence
Materials
- Block
- Foundation: Slab
- Roof: Shingle
Condition
- New construction: No
- Year built: 1967
Utilities & green energy
- Sewer: Septic Tank
- Water: Public
- Utilities for property: Electricity Connected, Sewer Connected, Water Connected
Community & neighborhood
Location
- Region: Lakeland
- Subdivision: NO SUBDIVISION
HOA & financial
HOA
- Has HOA: No
Other fees
- Pet fee: $0 monthly
Other financial information
- Total actual rent: 0
Other
Other facts
- Listing terms: Cash,Conventional,FHA,VA Loan
- Ownership: Fee Simple
- Road surface type: Paved
Price history
| Date | Event | Price |
|---|---|---|
| 4/22/2025 | Sold | $400,000$159/sqft |
Source: | ||
| 3/9/2025 | Pending sale | $400,000$159/sqft |
Source: | ||
| 3/9/2025 | Listing removed | $400,000$159/sqft |
Source: | ||
| 2/27/2025 | Listed for sale | $400,000+35.6%$159/sqft |
Source: | ||
| 5/11/2021 | Listing removed | -- |
Source: | ||
Public tax history
| Year | Property taxes | Tax assessment |
|---|---|---|
| 2024 | $5,301 +2.4% | $336,311 +3% |
| 2023 | $5,176 +4.3% | $326,516 +4.4% |
| 2022 | $4,962 +7.6% | $312,637 +28.2% |
Find assessor info on the county website
Neighborhood: 33813
Nearby schools
GreatSchools rating
- 7/10Carlton Palmore Elementary SchoolGrades: PK-5Distance: 0.8 mi
- 4/10Lakeland Highlands Middle SchoolGrades: 6-8Distance: 0.5 mi
- 5/10Lakeland Senior High SchoolGrades: 9-12Distance: 3.6 mi
Get a cash offer in 3 minutes
Find out how much your home could sell for in as little as 3 minutes with a no-obligation cash offer.
Estimated market value
$388,800
Get a cash offer in 3 minutes
Find out how much your home could sell for in as little as 3 minutes with a no-obligation cash offer.
Estimated market value
$388,800


