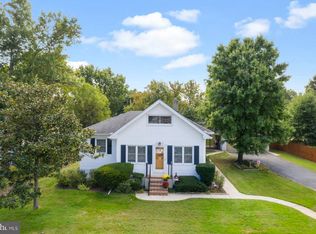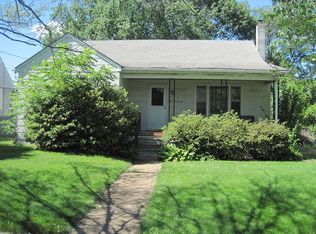Sold for $563,000
$563,000
531 Hawthorne Rd, Linthicum, MD 21090
4beds
1,899sqft
Single Family Residence
Built in 1933
0.41 Acres Lot
$571,300 Zestimate®
$296/sqft
$3,233 Estimated rent
Home value
$571,300
$531,000 - $617,000
$3,233/mo
Zestimate® history
Loading...
Owner options
Explore your selling options
What's special
Welcome to this carefully remodeled colonial home that’s been restored from top to bottom on almost a 1/2 acre lot. You are greeted by a gorgeous covered front porch, then you enter into a beautifully appointed open concept living space that is perfect for entertaining. Features include new flooring, new lighting. Less then 5 month old SS appliances. The kitchen offers recipe for success with its efficient style plus inviting warmth with plenty of prep space. Be sure to check out the extra pantry space perfect for holiday goodies. The garage was converted to outdoor flex space w/AC and heat just steps away from main house. O there’s more…the convenience of 1st level laundry room and powder room makes living in this home just another perc. 3 bedrooms and 2 amazing baths on 2nd level with unique closet space, bright and airy rooms along with newer flooring. The full finished club room area with space hat is great for entertaining Newer HVAC recently lined chimney, newer windows make living here just another reason to call it a Home For The holidays. Centrally located with east access to other surrounding cities, shopping and walking distance to the lovely BWI Trail.
Zillow last checked: 8 hours ago
Listing updated: November 26, 2024 at 07:50am
Listed by:
Michael Skirven 443-904-3525,
RE/MAX Solutions,
Co-Listing Agent: J. Kendall Skirven 410-409-2743,
RE/MAX Solutions
Bought with:
Darlene Hartsock, 63915
Douglas Realty, LLC
Source: Bright MLS,MLS#: MDAA2097170
Facts & features
Interior
Bedrooms & bathrooms
- Bedrooms: 4
- Bathrooms: 3
- Full bathrooms: 2
- 1/2 bathrooms: 1
- Main level bathrooms: 1
Basement
- Area: 784
Heating
- Forced Air, Natural Gas
Cooling
- Central Air, Ceiling Fan(s), Electric
Appliances
- Included: Microwave, Built-In Range, Dishwasher, Dryer, Oven/Range - Gas, Refrigerator, Washer, Water Heater, Electric Water Heater
- Laundry: Main Level, Laundry Room
Features
- Attic, Breakfast Area, Dining Area, Family Room Off Kitchen, Open Floorplan, Kitchen - Gourmet, Kitchen Island, Primary Bath(s), Bathroom - Tub Shower, Upgraded Countertops, Walk-In Closet(s), Pantry, Dry Wall
- Flooring: Luxury Vinyl
- Doors: Six Panel
- Windows: Replacement, Screens, Window Treatments
- Basement: Finished
- Has fireplace: No
Interior area
- Total structure area: 2,056
- Total interior livable area: 1,899 sqft
- Finished area above ground: 1,272
- Finished area below ground: 627
Property
Parking
- Parking features: Driveway
- Has uncovered spaces: Yes
Accessibility
- Accessibility features: None
Features
- Levels: Three
- Stories: 3
- Patio & porch: Porch, Roof, Deck, Patio
- Exterior features: Sidewalks, Other
- Has private pool: Yes
- Pool features: Above Ground, Private
- Fencing: Full,Back Yard,Wood,Wrought Iron
Lot
- Size: 0.41 Acres
- Features: Level, Rear Yard, SideYard(s)
Details
- Additional structures: Above Grade, Below Grade
- Parcel number: 020548105030845
- Zoning: R5
- Special conditions: Standard
Construction
Type & style
- Home type: SingleFamily
- Architectural style: Colonial,Craftsman
- Property subtype: Single Family Residence
Materials
- Vinyl Siding
- Foundation: Concrete Perimeter
- Roof: Architectural Shingle
Condition
- Excellent
- New construction: No
- Year built: 1933
- Major remodel year: 2019
Utilities & green energy
- Sewer: Public Sewer
- Water: Public
Community & neighborhood
Location
- Region: Linthicum
- Subdivision: Linthicum Heights Annex
Other
Other facts
- Listing agreement: Exclusive Right To Sell
- Listing terms: Cash,Conventional,FHA,VA Loan
- Ownership: Fee Simple
Price history
| Date | Event | Price |
|---|---|---|
| 11/26/2024 | Sold | $563,000+2.4%$296/sqft |
Source: | ||
| 10/24/2024 | Pending sale | $550,000+3.8%$290/sqft |
Source: | ||
| 5/31/2024 | Sold | $530,000+6%$279/sqft |
Source: | ||
| 5/21/2024 | Pending sale | $499,900+29.8%$263/sqft |
Source: | ||
| 2/6/2020 | Sold | $385,000+126.5%$203/sqft |
Source: Public Record Report a problem | ||
Public tax history
| Year | Property taxes | Tax assessment |
|---|---|---|
| 2025 | -- | $365,700 +9.5% |
| 2024 | $3,658 +10.7% | $334,100 +10.4% |
| 2023 | $3,303 +16.7% | $302,500 +11.7% |
Find assessor info on the county website
Neighborhood: 21090
Nearby schools
GreatSchools rating
- 6/10Linthicum Elementary SchoolGrades: PK-5Distance: 0.7 mi
- 6/10Lindale Middle SchoolGrades: 6-8Distance: 0.6 mi
- 4/10North County High SchoolGrades: 9-12Distance: 1.7 mi
Schools provided by the listing agent
- Elementary: Linthicum
- Middle: Lindale
- High: North County
- District: Anne Arundel County Public Schools
Source: Bright MLS. This data may not be complete. We recommend contacting the local school district to confirm school assignments for this home.
Get a cash offer in 3 minutes
Find out how much your home could sell for in as little as 3 minutes with a no-obligation cash offer.
Estimated market value$571,300
Get a cash offer in 3 minutes
Find out how much your home could sell for in as little as 3 minutes with a no-obligation cash offer.
Estimated market value
$571,300

