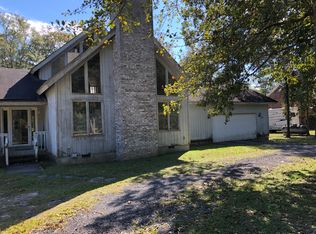Sold for $655,000
$655,000
531 Helena St., Georgetown, SC 29440
5beds
3,756sqft
Single Family Residence
Built in 2007
1.03 Acres Lot
$761,900 Zestimate®
$174/sqft
$3,524 Estimated rent
Home value
$761,900
$716,000 - $815,000
$3,524/mo
Zestimate® history
Loading...
Owner options
Explore your selling options
What's special
This beautiful hidden gem sits between the shade of giant live oaks in the front yard, and a thick forest butting up against the back yard that leads right to Winyah Bay. This luxurious lowcountry home is located just a couple miles from the Belle Isle Yacht Club & Marina on the south end of Georgetown. Gorgeous heart pine flooring, exposed beams, and other wood work spans the entirety of the house, and is complimented by both the black granite countertops in the kitchen, and the exposed brick of the impressive double sided fireplace in both the living area and Carolina room. Meticulous and detailed murals line the walls of the living room, Carolina room, and upstairs loft. The master bed and bath are located on one side of the house and the two other first floor bedrooms on the other, lending privacy, peace, and quiet. The kitchen contains a double oven/ microwave in the wall, with the stove top on the island. There is a breakfast nook on one side of the kitchen, granting views of the back yard and pool deck, and a formal dining area on the other side, boasting views of the gorgeous live oaks in the front yard. The peninsula bar is open to the expansive living area, lending an excellent space for entertaining. There is also an office space off of the living room that looks out to the front. Upstairs you'll enter a large loft/living space and be greeted by a realistic mural replica of the marsh, where you'll forget that you're not actually sitting in a tiki hut on the water. Two bedrooms and two full baths are on either side of the living area/loft upstairs and both bedrooms give views to those gorgeous live oaks too. Outside, you'll find a fenced in/gated huge back yard that leads to a very large detached garage and the pool area. The pool deck boasts a beautiful brick fireplace, matching the ones inside. The pool is set up to be screened in to keep the bugs and leaves out, but the screen does need some TLC. With the attached garage, all of the space in the house, and the detached large garage there is a ton of storage space on this property. Overall, between the beautiful interior of the home, and both of the large yards and pool area, there isn't a place on the property that isn't suited for sitting and simply enjoying the peaceful serenity of this quiet neighborhood in the lowcountry.
Zillow last checked: 8 hours ago
Listing updated: June 01, 2023 at 09:07am
Listed by:
The Steel Group 843-421-1866,
Keller Williams Pawleys Island,
Justin Steel 843-421-1866,
Keller Williams Pawleys Island
Bought with:
Sara E Bush, 119874
Rowles Real Estate
Source: CCAR,MLS#: 2303498
Facts & features
Interior
Bedrooms & bathrooms
- Bedrooms: 5
- Bathrooms: 5
- Full bathrooms: 4
- 1/2 bathrooms: 1
Primary bedroom
- Features: Ceiling Fan(s), Main Level Master, Walk-In Closet(s)
Primary bathroom
- Features: Dual Sinks, Jetted Tub, Separate Shower
Dining room
- Features: Separate/Formal Dining Room
Kitchen
- Features: Breakfast Area, Kitchen Island, Stainless Steel Appliances
Living room
- Features: Beamed Ceilings, Ceiling Fan(s), Fireplace, Vaulted Ceiling(s), Bar
Other
- Features: Bedroom on Main Level, Library, Loft
Appliances
- Included: Double Oven, Disposal, Microwave, Range
- Laundry: Washer Hookup
Features
- Fireplace, Split Bedrooms, Bedroom on Main Level, Breakfast Area, Kitchen Island, Loft, Stainless Steel Appliances
- Flooring: Wood
- Basement: Crawl Space
- Has fireplace: Yes
Interior area
- Total structure area: 3,756
- Total interior livable area: 3,756 sqft
Property
Parking
- Total spaces: 2
- Parking features: Attached, Two Car Garage, Boat, Garage, RV Access/Parking
- Attached garage spaces: 2
Features
- Levels: Two
- Stories: 2
- Patio & porch: Rear Porch, Deck, Front Porch, Patio
- Exterior features: Deck, Fence, Sprinkler/Irrigation, Porch, Patio, Storage
- Has private pool: Yes
- Pool features: Outdoor Pool, Private
Lot
- Size: 1.03 Acres
- Features: 1 or More Acres
Details
- Additional parcels included: ,
- Parcel number: 0500550300300
- Zoning: res
- Special conditions: None
Construction
Type & style
- Home type: SingleFamily
- Architectural style: Traditional
- Property subtype: Single Family Residence
Materials
- Brick
- Foundation: Crawlspace
Condition
- Resale
- Year built: 2007
Community & neighborhood
Location
- Region: Georgetown
- Subdivision: Not within a Subdivision
HOA & financial
HOA
- Has HOA: No
Price history
| Date | Event | Price |
|---|---|---|
| 6/1/2023 | Sold | $655,000+0.8%$174/sqft |
Source: | ||
| 3/28/2023 | Contingent | $650,000$173/sqft |
Source: | ||
| 3/28/2023 | Pending sale | $650,000$173/sqft |
Source: | ||
| 3/7/2023 | Price change | $650,000-7.1%$173/sqft |
Source: | ||
| 2/23/2023 | Listed for sale | $700,000+52.2%$186/sqft |
Source: | ||
Public tax history
| Year | Property taxes | Tax assessment |
|---|---|---|
| 2024 | $13,608 +227.8% | $37,140 +110.4% |
| 2023 | $4,151 +13.3% | $17,650 |
| 2022 | $3,665 +3.5% | $17,650 0% |
Find assessor info on the county website
Neighborhood: 29440
Nearby schools
GreatSchools rating
- 2/10Maryville Elementary SchoolGrades: PK-5Distance: 1.5 mi
- 5/10Georgetown Middle SchoolGrades: 6-8Distance: 4.7 mi
- 3/10Georgetown High SchoolGrades: 9-12Distance: 4.7 mi
Schools provided by the listing agent
- Elementary: Maryville Elementary School
- Middle: Georgetown Middle School
- High: Georgetown High School
Source: CCAR. This data may not be complete. We recommend contacting the local school district to confirm school assignments for this home.
Get pre-qualified for a loan
At Zillow Home Loans, we can pre-qualify you in as little as 5 minutes with no impact to your credit score.An equal housing lender. NMLS #10287.
