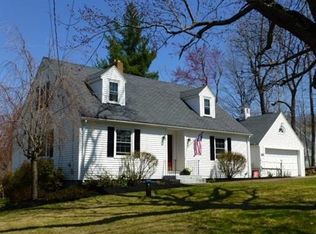This home needs lots of work but has a ton of potential! Handyman Special! Other exterior buildings are tear downs!
This property is off market, which means it's not currently listed for sale or rent on Zillow. This may be different from what's available on other websites or public sources.
