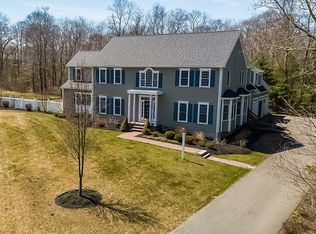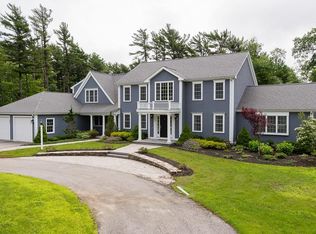Sold for $1,535,000 on 06/21/23
$1,535,000
531 Holly Rd, Marshfield, MA 02050
4beds
4,877sqft
Single Family Residence
Built in 2015
1.37 Acres Lot
$1,711,800 Zestimate®
$315/sqft
$5,854 Estimated rent
Home value
$1,711,800
$1.61M - $1.83M
$5,854/mo
Zestimate® history
Loading...
Owner options
Explore your selling options
What's special
Introducing this charming shingle style home located in the desirable Chestnut Hill neighborhood. This spacious home features 4BD/3.5BA with an open-concept layout that's perfect for entertaining guests. As you enter the home, you'll be greeted by a welcoming foyer that leads into the main living area. The living room features a cozy fireplace and plenty of natural light, making it the perfect place to relax with family and friends. The kitchen is fully equipped with modern appliances, ample storage space, and a breakfast bar that's perfect for quick meals on the go. The dining area is conveniently located next to the kitchen, making it easy to serve meals and host dinner parties. The bedrooms are all generously sized, with plenty of closet space for all your storage needs. The primary suite is a true oasis, featuring a large walk-in closet and a luxurious en-suite bathroom with dual vanities and a soaking tub. Located in North Marshfield, this home is just minutes from Humarock Beach!
Zillow last checked: 8 hours ago
Listing updated: June 21, 2023 at 10:12am
Listed by:
Benjamin Lincoln 781-733-1140,
Compass 781-285-8028
Bought with:
Nick Rivers
Compass
Source: MLS PIN,MLS#: 73097709
Facts & features
Interior
Bedrooms & bathrooms
- Bedrooms: 4
- Bathrooms: 4
- Full bathrooms: 3
- 1/2 bathrooms: 1
Primary bedroom
- Features: Bathroom - Full, Walk-In Closet(s), Flooring - Wall to Wall Carpet
- Level: Second
- Area: 260
- Dimensions: 13 x 20
Bedroom 2
- Features: Closet, Flooring - Wall to Wall Carpet
- Level: Second
- Area: 192
- Dimensions: 12 x 16
Bedroom 3
- Features: Closet, Flooring - Wall to Wall Carpet
- Level: Second
- Area: 168
- Dimensions: 14 x 12
Bedroom 4
- Features: Bathroom - Full, Walk-In Closet(s), Flooring - Wall to Wall Carpet
- Level: Second
- Area: 182
- Dimensions: 14 x 13
Primary bathroom
- Features: Yes
Bathroom 1
- Features: Bathroom - Half
- Level: First
- Area: 25
- Dimensions: 5 x 5
Bathroom 2
- Features: Bathroom - Full, Bathroom - Double Vanity/Sink, Bathroom - Tiled With Tub & Shower
- Level: Second
- Area: 154
- Dimensions: 14 x 11
Bathroom 3
- Features: Bathroom - Full, Bathroom - Double Vanity/Sink, Bathroom - Tiled With Tub & Shower
- Level: Second
- Area: 120
- Dimensions: 10 x 12
Dining room
- Features: Flooring - Hardwood, Pocket Door
- Level: First
- Area: 192
- Dimensions: 12 x 16
Family room
- Features: Closet/Cabinets - Custom Built, Flooring - Hardwood
- Level: First
- Area: 182
- Dimensions: 13 x 14
Kitchen
- Features: Flooring - Hardwood, Pantry, Countertops - Stone/Granite/Solid, Kitchen Island, Breakfast Bar / Nook, Recessed Lighting, Stainless Steel Appliances, Gas Stove
- Level: First
- Area: 240
- Dimensions: 16 x 15
Living room
- Features: Flooring - Hardwood
- Level: First
- Area: 288
- Dimensions: 18 x 16
Office
- Features: Flooring - Hardwood, French Doors
- Level: First
- Area: 156
- Dimensions: 13 x 12
Heating
- Forced Air
Cooling
- Central Air
Appliances
- Laundry: Flooring - Stone/Ceramic Tile, Stone/Granite/Solid Countertops, Sink, Second Floor, Electric Dryer Hookup, Washer Hookup
Features
- Walk-In Closet(s), Home Office, Exercise Room, Bonus Room, Media Room
- Flooring: Tile, Carpet, Hardwood, Flooring - Hardwood, Flooring - Vinyl, Flooring - Wall to Wall Carpet
- Doors: French Doors
- Windows: Screens
- Basement: Full,Finished,Garage Access
- Number of fireplaces: 1
Interior area
- Total structure area: 4,877
- Total interior livable area: 4,877 sqft
Property
Parking
- Total spaces: 10
- Parking features: Attached, Garage Door Opener, Storage, Paved Drive, Paved
- Attached garage spaces: 2
- Uncovered spaces: 8
Features
- Patio & porch: Deck - Vinyl, Patio
- Exterior features: Deck - Vinyl, Patio, Rain Gutters, Storage, Professional Landscaping, Sprinkler System, Screens, Fenced Yard
- Fencing: Fenced
- Waterfront features: Ocean, River, 1 to 2 Mile To Beach, Beach Ownership(Public)
- Frontage length: 480.00
Lot
- Size: 1.37 Acres
- Features: Level
Details
- Parcel number: H130245,4590433
- Zoning: R-1
Construction
Type & style
- Home type: SingleFamily
- Architectural style: Colonial
- Property subtype: Single Family Residence
Materials
- Frame
- Foundation: Concrete Perimeter
- Roof: Shingle
Condition
- Year built: 2015
Utilities & green energy
- Electric: 200+ Amp Service, Generator Connection
- Sewer: Private Sewer
- Water: Public
- Utilities for property: for Gas Range, for Gas Oven, for Electric Dryer, Washer Hookup, Generator Connection
Community & neighborhood
Community
- Community features: Shopping, Tennis Court(s), Park, Walk/Jog Trails, Bike Path, Conservation Area, Highway Access, Marina
Location
- Region: Marshfield
- Subdivision: Chestnut Hill
Other
Other facts
- Listing terms: Contract
- Road surface type: Paved
Price history
| Date | Event | Price |
|---|---|---|
| 6/21/2023 | Sold | $1,535,000-3.8%$315/sqft |
Source: MLS PIN #73097709 Report a problem | ||
| 4/20/2023 | Contingent | $1,595,000$327/sqft |
Source: MLS PIN #73097709 Report a problem | ||
| 4/12/2023 | Listed for sale | $1,595,000+75.3%$327/sqft |
Source: MLS PIN #73097709 Report a problem | ||
| 5/13/2016 | Sold | $910,000$187/sqft |
Source: Public Record Report a problem | ||
Public tax history
| Year | Property taxes | Tax assessment |
|---|---|---|
| 2025 | $14,659 +12% | $1,480,700 +17.6% |
| 2024 | $13,084 +4.1% | $1,259,300 +13.4% |
| 2023 | $12,566 +1.2% | $1,110,100 +15.7% |
Find assessor info on the county website
Neighborhood: 02050
Nearby schools
GreatSchools rating
- 6/10Eames Way SchoolGrades: PK-5Distance: 1.4 mi
- 6/10Furnace Brook Middle SchoolGrades: 6-8Distance: 2.1 mi
- 8/10Marshfield High SchoolGrades: 9-12Distance: 2.1 mi
Schools provided by the listing agent
- Elementary: Eames Way
- Middle: Furnace Brook
- High: Marshfield High
Source: MLS PIN. This data may not be complete. We recommend contacting the local school district to confirm school assignments for this home.
Get a cash offer in 3 minutes
Find out how much your home could sell for in as little as 3 minutes with a no-obligation cash offer.
Estimated market value
$1,711,800
Get a cash offer in 3 minutes
Find out how much your home could sell for in as little as 3 minutes with a no-obligation cash offer.
Estimated market value
$1,711,800

