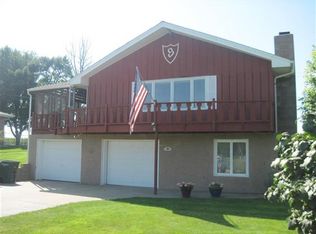Sold for $325,000
$325,000
531 Madden Rd, Hastings, NE 68901
4beds
2baths
2,822sqft
Single Family Residence
Built in 1977
0.33 Acres Lot
$334,100 Zestimate®
$115/sqft
$2,569 Estimated rent
Home value
$334,100
Estimated sales range
Not available
$2,569/mo
Zestimate® history
Loading...
Owner options
Explore your selling options
What's special
This raised ranch style home is situated on a large lot near Lochland Country Club. With 2 levels of fully finished living space this home has plenty of room for entertaining! The main floor features 2 bedrooms, including the Primary bedroom with walk-in closet and en suite bath, large living room with beautiful floor to ceiling stone fireplace, floor to ceiling windows, vaulted ceilings, dining area, sunroom. Open kitchen with new countertops and appliances, newer flooring throughout including beautiful wood flooring in the main living area. On the lower level you will find plenty of additional living space including a large family room with 2nd stone fireplace, kitchenette area with appliances, 2 conforming bedrooms, 2nd bath, laundry room, and a second access to the garage. Newer windows, updated light fixtures and fresh paint throughout. 2 car attached garage and a new roof in 2022. Located on the edge of the subdivision, the backyard offers a country feel with views into town. This is a must see! Showings to begin Friday, November 8th, 2024
Zillow last checked: 8 hours ago
Listing updated: January 10, 2025 at 09:07am
Listed by:
Gretchen Esch,
Nebraska Realty Hastings
Bought with:
Eileen Penrose-Saathoff
Ruhter Auction & Realty Inc.
Source: REALTORS of Greater Mid-Nebraska MLS,MLS#: 20241506
Facts & features
Interior
Bedrooms & bathrooms
- Bedrooms: 4
- Bathrooms: 2
- Main level bathrooms: 1
Primary bedroom
- Level: M
- Area: 199.08
- Dimensions: 15.8 x 12.6
Bedroom 2
- Level: M
- Area: 105.8
- Dimensions: 11.5 x 9.2
Bedroom 3
- Level: G
- Area: 147.74
- Dimensions: 12.11 x 12.2
Bedroom 4
- Level: G
- Area: 124.26
- Dimensions: 11.4 x 10.9
Dining room
- Features: Living/Dining Combination, Wood
- Level: M
- Area: 183.68
- Dimensions: 16.4 x 11.2
Family room
- Features: Tile
- Level: G
- Area: 397.12
- Dimensions: 27.2 x 14.6
Kitchen
- Features: Wood
- Level: M
- Area: 77.77
- Dimensions: 10.1 x 7.7
Living room
- Features: Fireplace, Wood
- Level: M
- Area: 493.22
- Dimensions: 27.1 x 18.2
Basement
- Area: 0
Heating
- Natural Gas
Cooling
- Central Air
Appliances
- Included: Electric Range, Dishwasher, Refrigerator, Microwave, Gas Water Heater
- Laundry: Electric, Lower Level, Tile
Features
- Walk-In Closet(s), Sunroom
- Doors: Storm Door(s)
- Windows: Storm Window(s), Window Treatments
- Basement: Partial,Finished
- Number of fireplaces: 2
- Fireplace features: Living Room, Two
Interior area
- Total structure area: 2,822
- Total interior livable area: 2,822 sqft
- Finished area above ground: 2,822
- Finished area below ground: 0
Property
Parking
- Total spaces: 2
- Parking features: Attached, Garage Door Opener
- Attached garage spaces: 2
Features
- Exterior features: Rain Gutters
- Waterfront features: None
Lot
- Size: 0.33 Acres
Details
- Parcel number: 010000782
- Zoning: R
Construction
Type & style
- Home type: SingleFamily
- Architectural style: Raised Ranch
- Property subtype: Single Family Residence
Materials
- Frame, Vinyl Siding
- Roof: Asphalt
Condition
- Year built: 1977
Utilities & green energy
- Sewer: Public Sewer
- Water: Public
- Utilities for property: Natural Gas Connected, Electricity Connected
Community & neighborhood
Location
- Region: Hastings
- Subdivision: NE
Other
Other facts
- Price range: $325K - $325K
- Road surface type: Paved
Price history
| Date | Event | Price |
|---|---|---|
| 1/10/2025 | Sold | $325,000$115/sqft |
Source: REALTORS of Greater Mid-Nebraska MLS #20241506 Report a problem | ||
| 11/18/2024 | Pending sale | $325,000$115/sqft |
Source: REALTORS of Greater Mid-Nebraska MLS #20241506 Report a problem | ||
| 11/8/2024 | Listed for sale | $325,000+1.6%$115/sqft |
Source: REALTORS of Greater Mid-Nebraska MLS #20241506 Report a problem | ||
| 2/27/2024 | Listing removed | -- |
Source: REALTORS of Greater Mid-Nebraska MLS #20231057 Report a problem | ||
| 11/15/2023 | Price change | $319,900-2.8%$113/sqft |
Source: REALTORS of Greater Mid-Nebraska MLS #20231057 Report a problem | ||
Public tax history
| Year | Property taxes | Tax assessment |
|---|---|---|
| 2024 | $2,706 -33.2% | $230,459 -10.1% |
| 2023 | $4,054 +17.2% | $256,351 +25.8% |
| 2022 | $3,458 +1.9% | $203,823 -1.1% |
Find assessor info on the county website
Neighborhood: 68901
Nearby schools
GreatSchools rating
- 6/10Adams Central Elementary SchoolGrades: PK-6Distance: 5.6 mi
- 7/10Adams Central Jr-Sr High SchoolGrades: 7-12Distance: 5.8 mi
Schools provided by the listing agent
- Elementary: Adams Central
- Middle: Adams Central
- High: Adams Central
Source: REALTORS of Greater Mid-Nebraska MLS. This data may not be complete. We recommend contacting the local school district to confirm school assignments for this home.

Get pre-qualified for a loan
At Zillow Home Loans, we can pre-qualify you in as little as 5 minutes with no impact to your credit score.An equal housing lender. NMLS #10287.
