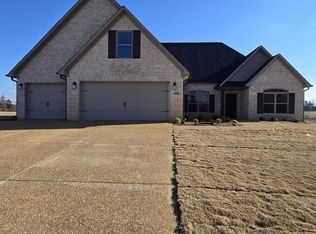Sold for $425,000
$425,000
531 Marlow Cemetery Rd, Gadsden, TN 38337
4beds
2,470sqft
Single Family Residence
Built in 2025
1.96 Acres Lot
$428,300 Zestimate®
$172/sqft
$2,830 Estimated rent
Home value
$428,300
Estimated sales range
Not available
$2,830/mo
Zestimate® history
Loading...
Owner options
Explore your selling options
What's special
This charming home in the country has a lot to offer, the home features 4 spacious bedrooms and 3 full bathrooms plus a den/sitting area on the second level. Plenty of space for a growing family! This home will also have an open floor plan with a large kitchen island-great for entertaining! Sitting on 1.96 acres with only county taxes. Located in Crockett County School System! This home would be perfect for families or retirees alike! This home is a must see! Don't miss out on this gem!
Zillow last checked: 9 hours ago
Listing updated: May 12, 2025 at 06:18pm
Listed by:
Brock Foust,
EXIT Realty Blues City
Bought with:
Samantha Hanlon, 365585
Crye-Leike Elite
Source: CWTAR,MLS#: 2500041
Facts & features
Interior
Bedrooms & bathrooms
- Bedrooms: 4
- Bathrooms: 3
- Full bathrooms: 3
- Main level bathrooms: 2
- Main level bedrooms: 3
Primary bedroom
- Level: Main
- Area: 196
- Dimensions: 14.0 x 14.0
Bedroom
- Level: Main
- Area: 132
- Dimensions: 11.0 x 12.0
Bedroom
- Level: Main
- Area: 132
- Dimensions: 11.0 x 12.0
Bedroom
- Level: Upper
- Area: 375
- Dimensions: 25.0 x 15.0
Den
- Level: Upper
- Area: 180
- Dimensions: 15.0 x 12.0
Kitchen
- Level: Main
- Area: 276
- Dimensions: 23.0 x 12.0
Laundry
- Level: Main
- Area: 40
- Dimensions: 8.0 x 5.0
Features
- Has fireplace: Yes
- Fireplace features: Gas Log, Living Room, Propane
Interior area
- Total interior livable area: 2,470 sqft
Property
Parking
- Total spaces: 4
- Parking features: Concrete, Garage Faces Side, Open
- Attached garage spaces: 2
- Uncovered spaces: 2
Features
- Levels: One and One Half
- Patio & porch: Covered, Patio
Lot
- Size: 1.96 Acres
- Dimensions: 110 x 762.48 x 97.66 x 18.07 x 795.54
Details
- Parcel number: 067 040.18
- Special conditions: Standard
Construction
Type & style
- Home type: SingleFamily
- Property subtype: Single Family Residence
Materials
- Brick
- Foundation: Slab
Condition
- true
- New construction: Yes
- Year built: 2025
Details
- Builder name: William Martin
Utilities & green energy
- Sewer: Septic Tank
- Water: Public
- Utilities for property: Water Connected
Community & neighborhood
Location
- Region: Gadsden
- Subdivision: None
Other
Other facts
- Road surface type: Asphalt
Price history
| Date | Event | Price |
|---|---|---|
| 5/12/2025 | Sold | $425,000-5.5%$172/sqft |
Source: | ||
| 4/12/2025 | Pending sale | $449,900$182/sqft |
Source: | ||
| 1/6/2025 | Listed for sale | $449,900-6.3%$182/sqft |
Source: | ||
| 12/14/2024 | Listing removed | $479,900$194/sqft |
Source: | ||
| 6/19/2024 | Listed for sale | $479,900$194/sqft |
Source: | ||
Public tax history
Tax history is unavailable.
Neighborhood: 38337
Nearby schools
GreatSchools rating
- 6/10Gadsden Elementary SchoolGrades: PK-5Distance: 1.8 mi
- 5/10Crockett County Middle SchoolGrades: 6-8Distance: 6.8 mi
- 5/10Crockett County High SchoolGrades: 9-12Distance: 6.8 mi
Schools provided by the listing agent
- District: Crockett County Schools
Source: CWTAR. This data may not be complete. We recommend contacting the local school district to confirm school assignments for this home.
Get pre-qualified for a loan
At Zillow Home Loans, we can pre-qualify you in as little as 5 minutes with no impact to your credit score.An equal housing lender. NMLS #10287.
