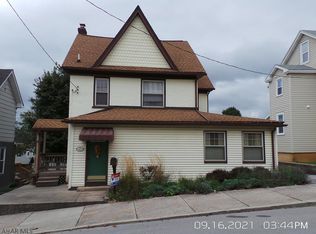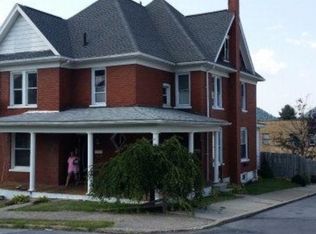Sold for $193,000
$193,000
531 New St, Roaring Spring, PA 16673
3beds
2,035sqft
Single Family Residence
Built in 1930
7,405.2 Square Feet Lot
$199,300 Zestimate®
$95/sqft
$1,202 Estimated rent
Home value
$199,300
Estimated sales range
Not available
$1,202/mo
Zestimate® history
Loading...
Owner options
Explore your selling options
What's special
Welcome to 531 New St, Roaring Spring. This three bedroom, two bath home is move in ready. As you enter this property you will find beautiful hardwood floors throughout the entire home. The glass french doors lead to the dining room, which includes a gorgeous built-in cabinet. The spacious kitchen with both, built-in cabinets and ironing board, and full bathroom complete the main level. The natural wood staircase leads you to the second floor where you find three bedrooms and another full bath. The third floor has plenty of space for storage, or can be completed as additional living space, and the flat yard is a great space for entertaining. Don't miss out on this home, call for your appointment today.
Zillow last checked: 8 hours ago
Listing updated: August 22, 2025 at 08:25am
Listed by:
Jodi Johnson 814-934-9277,
Re/max Results Realty Group
Bought with:
Lacey Cunningham, RM423929
Starr Realty Services
Source: AHAR,MLS#: 78071
Facts & features
Interior
Bedrooms & bathrooms
- Bedrooms: 3
- Bathrooms: 2
- Full bathrooms: 2
Bedroom 1
- Level: Second
- Area: 149.94 Square Feet
- Dimensions: 11.9 x 12.6
Bedroom 2
- Level: Second
- Area: 132.09 Square Feet
- Dimensions: 11.9 x 11.1
Bedroom 3
- Level: Second
- Area: 169.5 Square Feet
- Dimensions: 15 x 11.3
Bathroom 1
- Description: Full Bath
- Level: Main
- Area: 62.56 Square Feet
- Dimensions: 9.2 x 6.8
Bathroom 2
- Level: Second
- Area: 75.05 Square Feet
- Dimensions: 7.9 x 9.5
Bonus room
- Description: Walk Up Attic
- Level: Third
- Area: 394.2 Square Feet
- Dimensions: 27 x 14.6
Dining room
- Description: Built In Cabinet
- Level: Main
- Area: 183.96 Square Feet
- Dimensions: 12.6 x 14.6
Kitchen
- Description: Built In Cabinet
- Level: Main
- Area: 175.2 Square Feet
- Dimensions: 12 x 14.6
Living room
- Description: Hardwood
- Level: Main
- Area: 233.1 Square Feet
- Dimensions: 21 x 11.1
Heating
- Hot Water, Natural Gas
Cooling
- None
Appliances
- Included: Range, Dryer, Refrigerator, Washer
Features
- Ceiling Fan(s)
- Flooring: Hardwood, Laminate
- Windows: Insulated Windows
- Basement: Unfinished
- Has fireplace: Yes
- Fireplace features: None
Interior area
- Total structure area: 2,035
- Total interior livable area: 2,035 sqft
- Finished area above ground: 2,035
Property
Parking
- Parking features: None
Features
- Levels: Three Or More
- Patio & porch: Covered, Porch
- Exterior features: None
- Pool features: None
- Fencing: None
Lot
- Size: 7,405 sqft
- Features: Level
Details
- Additional structures: See Remarks
- Parcel number: 18.0004..080.00000
- Special conditions: Standard
- Other equipment: None
Construction
Type & style
- Home type: SingleFamily
- Architectural style: Traditional
- Property subtype: Single Family Residence
Materials
- Vinyl Siding
- Foundation: Block
- Roof: Shingle
Condition
- Year built: 1930
Utilities & green energy
- Sewer: Public Sewer
- Water: Public
- Utilities for property: Cable Available, Electricity Available, Sewer Connected
Community & neighborhood
Location
- Region: Roaring Spring
- Subdivision: None
Other
Other facts
- Listing terms: Cash,Conventional,FHA,VA Loan
Price history
| Date | Event | Price |
|---|---|---|
| 8/22/2025 | Sold | $193,000+1.6%$95/sqft |
Source: | ||
| 8/2/2025 | Listed for sale | $189,900$93/sqft |
Source: | ||
Public tax history
| Year | Property taxes | Tax assessment |
|---|---|---|
| 2025 | $2,234 +6.7% | $111,500 |
| 2024 | $2,093 +2.3% | $111,500 |
| 2023 | $2,046 +1.2% | $111,500 |
Find assessor info on the county website
Neighborhood: 16673
Nearby schools
GreatSchools rating
- NASpring Cove El SchoolGrades: K-2Distance: 0.7 mi
- 4/10Spring Cove Middle SchoolGrades: 6-8Distance: 0.7 mi
- 6/10Central High SchoolGrades: 9-12Distance: 3.6 mi
Get pre-qualified for a loan
At Zillow Home Loans, we can pre-qualify you in as little as 5 minutes with no impact to your credit score.An equal housing lender. NMLS #10287.

