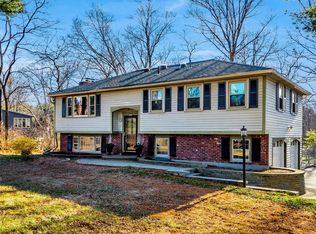Sold for $1,250,000
$1,250,000
531 North Rd, Sudbury, MA 01776
3beds
2,751sqft
Single Family Residence
Built in 1985
0.92 Acres Lot
$1,248,300 Zestimate®
$454/sqft
$4,350 Estimated rent
Home value
$1,248,300
$1.15M - $1.35M
$4,350/mo
Zestimate® history
Loading...
Owner options
Explore your selling options
What's special
Welcome to this stunning 3-bedroom, 2.5-bath home boasting 2,700 square feet of space, perfect for todays lifestyle! . As you step inside, you'll be greeted by the hardwood floors that flow seamlessly throughout the main level. The well appointed kitchen with slider to entertainment sized deck overlooking yard and views, truly gorgeous 12 months a year! Upstairs to primary suite that has large walk in closet and spa like bath. 2 more great sized bedrooms, full bath and walk up attic! This home’s finished lower level offers even more space, perfect with a home office, playroom, and gym space! It’s a versatile area that adds to the home’s overall appeal. This property is the perfect blend of modern living and outdoor charm, ideal for those seeking both space and serenity. Nationally recognized Haynes Elementary School, just a few minutes to great shopping and restaurants! Great commuter location. Roof (2022), windows (2014), Azek deck (2020), exterior painted (2022), bathrooms renovated.
Zillow last checked: 8 hours ago
Listing updated: April 25, 2025 at 10:33am
Listed by:
The Semple & Hettrich Team 978-831-3766,
Coldwell Banker Realty - Sudbury 978-443-9933,
Beth Hettrich 978-831-2083
Bought with:
Aditi Jain
Redfin Corp.
Source: MLS PIN,MLS#: 73343732
Facts & features
Interior
Bedrooms & bathrooms
- Bedrooms: 3
- Bathrooms: 3
- Full bathrooms: 2
- 1/2 bathrooms: 1
Primary bedroom
- Features: Walk-In Closet(s), Flooring - Wall to Wall Carpet, Recessed Lighting
- Level: Second
- Area: 270
- Dimensions: 18 x 15
Bedroom 2
- Features: Closet, Flooring - Wall to Wall Carpet
- Level: Second
- Area: 165
- Dimensions: 15 x 11
Bedroom 3
- Features: Closet, Flooring - Wall to Wall Carpet
- Level: Second
- Area: 165
- Dimensions: 15 x 11
Primary bathroom
- Features: Yes
Bathroom 1
- Features: Bathroom - Half
- Level: First
Bathroom 2
- Features: Bathroom - Full
- Level: Second
Bathroom 3
- Features: Bathroom - Full
- Level: Second
Dining room
- Features: Flooring - Hardwood, Chair Rail, Crown Molding
- Level: First
- Area: 156
- Dimensions: 13 x 12
Family room
- Features: Flooring - Hardwood, Recessed Lighting, Half Vaulted Ceiling(s)
- Level: First
- Area: 285
- Dimensions: 19 x 15
Kitchen
- Features: Skylight, Flooring - Hardwood, Countertops - Stone/Granite/Solid, Breakfast Bar / Nook, Deck - Exterior, Exterior Access, Recessed Lighting, Remodeled, Stainless Steel Appliances
- Level: Main,First
- Area: 252
- Dimensions: 18 x 14
Living room
- Features: Flooring - Hardwood, Crown Molding
- Level: First
- Area: 270
- Dimensions: 18 x 15
Office
- Features: Flooring - Wall to Wall Carpet, French Doors, Exterior Access, Recessed Lighting
- Level: Basement
- Area: 126
- Dimensions: 14 x 9
Heating
- Baseboard, Natural Gas
Cooling
- Central Air
Appliances
- Included: Range, Dishwasher, Microwave, Refrigerator
- Laundry: First Floor
Features
- Recessed Lighting, Play Room, Office, Exercise Room, Walk-up Attic
- Flooring: Flooring - Wall to Wall Carpet
- Doors: French Doors
- Windows: Insulated Windows
- Has basement: No
- Number of fireplaces: 1
- Fireplace features: Family Room
Interior area
- Total structure area: 2,751
- Total interior livable area: 2,751 sqft
- Finished area above ground: 2,088
- Finished area below ground: 663
Property
Parking
- Total spaces: 10
- Parking features: Attached, Paved Drive, Off Street
- Attached garage spaces: 2
- Uncovered spaces: 8
Features
- Patio & porch: Deck
- Exterior features: Deck, Professional Landscaping
Lot
- Size: 0.92 Acres
- Features: Wooded
Details
- Parcel number: 779446
- Zoning: res
Construction
Type & style
- Home type: SingleFamily
- Architectural style: Colonial
- Property subtype: Single Family Residence
Materials
- Frame
- Foundation: Concrete Perimeter
- Roof: Shingle
Condition
- Year built: 1985
Utilities & green energy
- Electric: 200+ Amp Service
- Sewer: Private Sewer
- Water: Public
Community & neighborhood
Community
- Community features: Public Transportation, Shopping, Walk/Jog Trails, Bike Path
Location
- Region: Sudbury
Price history
| Date | Event | Price |
|---|---|---|
| 4/22/2025 | Sold | $1,250,000+19.2%$454/sqft |
Source: MLS PIN #73343732 Report a problem | ||
| 3/11/2025 | Listed for sale | $1,049,000+10.5%$381/sqft |
Source: MLS PIN #73343732 Report a problem | ||
| 10/29/2024 | Listing removed | $949,000$345/sqft |
Source: MLS PIN #73297720 Report a problem | ||
| 10/14/2024 | Contingent | $949,000$345/sqft |
Source: MLS PIN #73297720 Report a problem | ||
| 10/2/2024 | Listed for sale | $949,000+64.5%$345/sqft |
Source: MLS PIN #73297720 Report a problem | ||
Public tax history
| Year | Property taxes | Tax assessment |
|---|---|---|
| 2025 | $14,438 +3.9% | $986,200 +3.7% |
| 2024 | $13,894 +4.6% | $951,000 +13% |
| 2023 | $13,277 +0.8% | $841,900 +15.3% |
Find assessor info on the county website
Neighborhood: 01776
Nearby schools
GreatSchools rating
- 10/10Josiah Haynes Elementary SchoolGrades: K-5Distance: 0.9 mi
- 9/10Ephraim Curtis Middle SchoolGrades: 6-8Distance: 3.1 mi
- 9/10Lincoln-Sudbury Regional High SchoolGrades: 9-12Distance: 2.4 mi
Schools provided by the listing agent
- Elementary: Haynes
- Middle: Curtis Jr High
- High: Lincoln Sudbury
Source: MLS PIN. This data may not be complete. We recommend contacting the local school district to confirm school assignments for this home.
Get a cash offer in 3 minutes
Find out how much your home could sell for in as little as 3 minutes with a no-obligation cash offer.
Estimated market value$1,248,300
Get a cash offer in 3 minutes
Find out how much your home could sell for in as little as 3 minutes with a no-obligation cash offer.
Estimated market value
$1,248,300
