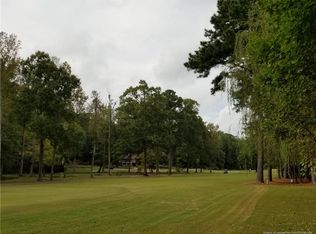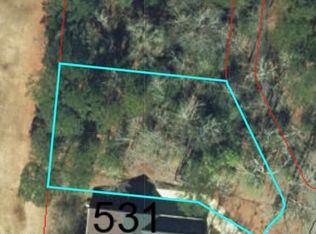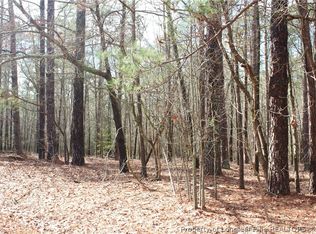Sold for $360,000 on 03/20/25
$360,000
531 Perth Rd, Sanford, NC 27332
3beds
1,681sqft
Single Family Residence, Residential
Built in 2024
0.26 Acres Lot
$359,600 Zestimate®
$214/sqft
$2,016 Estimated rent
Home value
$359,600
Estimated sales range
Not available
$2,016/mo
Zestimate® history
Loading...
Owner options
Explore your selling options
What's special
Gorgeous new construction in popular Carolina Trace - Sedgemoor community. This home is completed and move-in ready. Enjoy the stunning golf course views from the covered back porch - the perfect place for morning coffee or afternoon relaxing. This one-level open floor plan is designed for entertaining. The kitchen has plenty of cabinet and counter space with an island and breakfast bar, quartz counters and a pantry. The combination family room and dining room has vaulted ceilings and plenty of natural light. Ventless gas log fireplace with beautiful shiplap accent wall adds great character. The split bedroom layout provides for a comfortable primary suite with huge walk-in closet and beautiful bath with custom tile step in shower and dual vanity. Two secondary bedrooms share a hall bath. The oversized 2-car garage provides extra storage space and plenty of room for two cars. Sedgemoor offers tennis courts and pool and a great community feel. Love golf? Carolina Trace offers two outstanding courses and lake privileges for non-gasoline powered boats. Separate golf and social memberships are available. Enjoy the lifestyle that Carolina Trace offers while still conveniently located to Fort Bragg, Triangle area, So Pines, Pinehurst and more. Welcome Home!
Zillow last checked: 8 hours ago
Listing updated: October 28, 2025 at 12:43am
Listed by:
Martha Lucas 919-280-2484,
RE/MAX United
Bought with:
Christina Cataldo, 295371
Keller Williams Realty Cary
Source: Doorify MLS,MLS#: 10076254
Facts & features
Interior
Bedrooms & bathrooms
- Bedrooms: 3
- Bathrooms: 2
- Full bathrooms: 2
Heating
- Heat Pump
Cooling
- Heat Pump
Appliances
- Included: Electric Range, Electric Water Heater, Microwave, Refrigerator
- Laundry: Laundry Room
Features
- Bathtub/Shower Combination, Ceiling Fan(s), Double Vanity, High Ceilings, Kitchen Island, Living/Dining Room Combination, Pantry, Quartz Counters, Recessed Lighting, Smooth Ceilings, Vaulted Ceiling(s), Walk-In Closet(s), Walk-In Shower
- Flooring: Vinyl, Tile
- Windows: Insulated Windows
- Number of fireplaces: 1
- Fireplace features: Gas Log, Ventless, See Remarks
Interior area
- Total structure area: 1,681
- Total interior livable area: 1,681 sqft
- Finished area above ground: 1,681
- Finished area below ground: 0
Property
Parking
- Total spaces: 2
- Parking features: Concrete, Driveway, Garage, Garage Faces Front
- Attached garage spaces: 2
Features
- Levels: One
- Stories: 1
- Patio & porch: Covered, Front Porch, Rear Porch
- Exterior features: Rain Gutters
- Pool features: Community
- Has view: Yes
Lot
- Size: 0.26 Acres
- Features: Level, On Golf Course
Details
- Additional structures: None
- Parcel number: 96615813700
- Special conditions: Standard
Construction
Type & style
- Home type: SingleFamily
- Architectural style: Ranch
- Property subtype: Single Family Residence, Residential
Materials
- Vinyl Siding
- Foundation: Block
- Roof: Shingle
Condition
- New construction: Yes
- Year built: 2024
- Major remodel year: 2024
Details
- Builder name: Jay Norris
Utilities & green energy
- Sewer: Public Sewer
- Water: Public
Community & neighborhood
Community
- Community features: Gated, Golf, Lake, Pool, Tennis Court(s)
Location
- Region: Sanford
- Subdivision: Carolina Trace
HOA & financial
HOA
- Has HOA: Yes
- HOA fee: $900 annually
- Amenities included: Gated, Golf Course, Pool, Tennis Court(s)
- Services included: Road Maintenance
Other
Other facts
- Road surface type: Paved
Price history
| Date | Event | Price |
|---|---|---|
| 3/20/2025 | Sold | $360,000$214/sqft |
Source: | ||
| 2/25/2025 | Pending sale | $360,000$214/sqft |
Source: | ||
| 2/13/2025 | Listed for sale | $360,000$214/sqft |
Source: | ||
Public tax history
Tax history is unavailable.
Neighborhood: 27332
Nearby schools
GreatSchools rating
- 8/10J Glenn Edwards Elementary SchoolGrades: K-5Distance: 2.1 mi
- 4/10East Lee Middle SchoolGrades: 6-8Distance: 2.2 mi
- 2/10Lee County High SchoolGrades: 9-12Distance: 3.3 mi
Schools provided by the listing agent
- Elementary: Lee - J Glenn Edwards
- Middle: Lee - East Lee
- High: Lee - Lee
Source: Doorify MLS. This data may not be complete. We recommend contacting the local school district to confirm school assignments for this home.

Get pre-qualified for a loan
At Zillow Home Loans, we can pre-qualify you in as little as 5 minutes with no impact to your credit score.An equal housing lender. NMLS #10287.
Sell for more on Zillow
Get a free Zillow Showcase℠ listing and you could sell for .
$359,600
2% more+ $7,192
With Zillow Showcase(estimated)
$366,792

