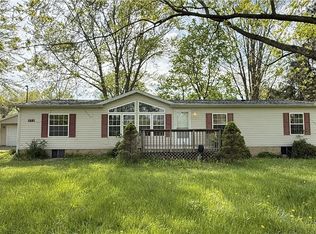Sold for $340,000
$340,000
531 Porter Rd, Atwater, OH 44201
3beds
1,964sqft
Single Family Residence
Built in 1992
4.1 Acres Lot
$333,100 Zestimate®
$173/sqft
$2,374 Estimated rent
Home value
$333,100
$306,000 - $356,000
$2,374/mo
Zestimate® history
Loading...
Owner options
Explore your selling options
What's special
Just listed this beautiful 4-level split home, nestled on 4+ private acres (two parcels) in the country. Experience quiet and peaceful living, with deer and other wildlife frequently visiting the backyard. Boasting over 350 feet of frontage, it's perfect for spacious outdoor gatherings! This well-maintained home features new Anderson insulated windows installed about 9 years ago, a new roof from 7 years ago, and new central air conditioning added approx. 4 years ago. The expansive floor plan includes 3 bedrooms and one bathroom upstairs, and plumbing ready for a second bathroom downstairs. Enjoy the large living room on the main floor with a huge bay window allowing lots of natural light, and a generous 19x11 family room on the lower level with a woodburning fireplace. The kitchen has plenty of cabinet space and includes all appliances. You can really enjoy the views with a set of patio doors right off the kitchen. Additionally, there's a 24x62 pole barn, large enough to store an RV, and a beautiful covered concrete patio out back to enjoy the picturesque views. Come see this lovely home today!
Zillow last checked: 8 hours ago
Listing updated: August 06, 2024 at 12:21pm
Listing Provided by:
Shirley Ryan TarterRealty@aol.com330-221-3585,
Tarter Realty
Bought with:
Amanda Shafer, 2019000744
RE/MAX Trends Realty
Source: MLS Now,MLS#: 5036524 Originating MLS: Stark Trumbull Area REALTORS
Originating MLS: Stark Trumbull Area REALTORS
Facts & features
Interior
Bedrooms & bathrooms
- Bedrooms: 3
- Bathrooms: 2
- Full bathrooms: 1
- 1/2 bathrooms: 1
Primary bedroom
- Description: Flooring: Carpet
- Features: Window Treatments
- Level: Second
- Dimensions: 14 x 11
Bedroom
- Description: Flooring: Carpet
- Features: Window Treatments
- Level: Second
- Dimensions: 11 x 9
Bedroom
- Description: Flooring: Carpet
- Features: Window Treatments
- Level: Second
- Dimensions: 11 x 9
Family room
- Description: Flooring: Carpet
- Features: Window Treatments
- Level: Lower
- Dimensions: 19 x 11
Kitchen
- Description: Flooring: Cork
- Features: Window Treatments
- Level: First
- Dimensions: 18 x 11
Living room
- Description: Flooring: Carpet
- Features: Window Treatments
- Level: First
- Dimensions: 12 x 25
Office
- Description: Flooring: Carpet
- Features: Window Treatments
- Level: Lower
- Dimensions: 14 x 11
Heating
- Forced Air, Oil
Cooling
- Central Air
Appliances
- Included: Dryer, Freezer, Microwave, Range, Refrigerator, Water Softener, Washer
Features
- Windows: Insulated Windows
- Basement: Partial,Sump Pump
- Number of fireplaces: 1
- Fireplace features: Wood Burning
Interior area
- Total structure area: 1,964
- Total interior livable area: 1,964 sqft
- Finished area above ground: 1,532
- Finished area below ground: 432
Property
Parking
- Total spaces: 2
- Parking features: Attached, Garage
- Attached garage spaces: 2
Features
- Levels: Three Or More,Multi/Split
- Patio & porch: Patio
Lot
- Size: 4.10 Acres
Details
- Additional parcels included: 010110000003000
- Parcel number: 010110000003001
- Special conditions: Standard
Construction
Type & style
- Home type: SingleFamily
- Architectural style: Split Level
- Property subtype: Single Family Residence
Materials
- Brick, Vinyl Siding
- Roof: Fiberglass
Condition
- Year built: 1992
Utilities & green energy
- Sewer: Septic Tank
- Water: Well
Community & neighborhood
Security
- Security features: Smoke Detector(s)
Location
- Region: Atwater
- Subdivision: Atwater
Price history
| Date | Event | Price |
|---|---|---|
| 8/6/2024 | Sold | $340,000-2.8%$173/sqft |
Source: | ||
| 6/2/2024 | Pending sale | $349,900$178/sqft |
Source: | ||
| 5/29/2024 | Listed for sale | $349,900$178/sqft |
Source: | ||
Public tax history
| Year | Property taxes | Tax assessment |
|---|---|---|
| 2024 | $2,685 +15.7% | $73,650 +34.2% |
| 2023 | $2,320 -2.4% | $54,890 |
| 2022 | $2,378 +1% | $54,890 |
Find assessor info on the county website
Neighborhood: 44201
Nearby schools
GreatSchools rating
- 6/10Waterloo Elementary SchoolGrades: PK-5Distance: 4.1 mi
- 4/10Waterloo Middle SchoolGrades: 6-8Distance: 4.1 mi
- 6/10Waterloo High SchoolGrades: 9-12Distance: 4.1 mi
Schools provided by the listing agent
- District: Waterloo LSD - 6710
Source: MLS Now. This data may not be complete. We recommend contacting the local school district to confirm school assignments for this home.
Get a cash offer in 3 minutes
Find out how much your home could sell for in as little as 3 minutes with a no-obligation cash offer.
Estimated market value$333,100
Get a cash offer in 3 minutes
Find out how much your home could sell for in as little as 3 minutes with a no-obligation cash offer.
Estimated market value
$333,100
