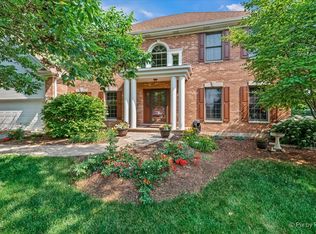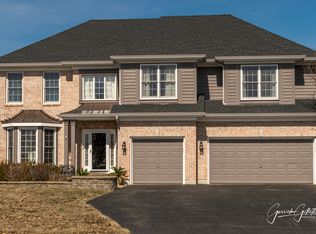Closed
$537,000
531 Prairie Ridge Ln, North Aurora, IL 60542
4beds
3,425sqft
Single Family Residence
Built in 2004
0.42 Acres Lot
$599,800 Zestimate®
$157/sqft
$4,136 Estimated rent
Home value
$599,800
$570,000 - $630,000
$4,136/mo
Zestimate® history
Loading...
Owner options
Explore your selling options
What's special
Don't overpay to build on a lesser quality lot, come see this beautifully updated fresh modern gem in highly sought after Moose Lake Estates, tucked away from road noise and fronts acres of open space and lake, this home features a relaxed flowing floorplan and tandem 3 car garage accommodates storage needs with higher quality curb appeal, the spacious covered front porch faces South towards the open space & lake offering unobstructed relaxing views, inside a two story vaulted foyer is highlighted by a turned staircase flanked with a triple box bay window front living room and formal dining room, a rear vaulted family room with fireplace and skylights overlooks the large rear yard, the full eat in kitchen boasts 42" upper cabinetry-large pantry-eat at bar-granite counters-recessed lighting-stainless appliances-tile & granite backsplach, there is an updated first floor powder room, a first floor French door study which is currently set up as a spa room, plank flooring in the first floor laundry/mud room with cabinetry and sink, upstairs is a huge 11x22 functional loft space with floor electric, oversized 18x20 private master suite with work area and huge 10x19 walk in closet-tray ceiling-spa bath featuring his & hers separate adult height vanities/walk in shower for two/whirlpool tub, bedrooms 2-3-4 are all well sized with walk in closets, this home features rounded drywall corners, architectural grade roof was replaced 2018, new central air installed 2021, Moose Lake Estates is a quiet manicured well planned development tucked away just minutes from full I-88 access-multiple Metra stations-Randall Road corridor with plentiful restaurants & shopping.
Zillow last checked: 8 hours ago
Listing updated: August 18, 2023 at 01:43pm
Listing courtesy of:
Ken Thomson 815-730-1199,
Century 21 Circle
Bought with:
Pamela Raia
Baird & Warner
Source: MRED as distributed by MLS GRID,MLS#: 11809850
Facts & features
Interior
Bedrooms & bathrooms
- Bedrooms: 4
- Bathrooms: 3
- Full bathrooms: 2
- 1/2 bathrooms: 1
Primary bedroom
- Features: Flooring (Carpet), Window Treatments (All), Bathroom (Full, Double Sink, Tub & Separate Shwr)
- Level: Second
- Area: 360 Square Feet
- Dimensions: 18X20
Bedroom 2
- Features: Flooring (Carpet), Window Treatments (All)
- Level: Second
- Area: 156 Square Feet
- Dimensions: 12X13
Bedroom 3
- Features: Flooring (Carpet), Window Treatments (All)
- Level: Second
- Area: 176 Square Feet
- Dimensions: 11X16
Bedroom 4
- Features: Flooring (Carpet), Window Treatments (All)
- Level: Second
- Area: 176 Square Feet
- Dimensions: 11X16
Dining room
- Features: Flooring (Carpet), Window Treatments (All)
- Level: Main
- Area: 165 Square Feet
- Dimensions: 11X15
Eating area
- Features: Flooring (Hardwood), Window Treatments (All)
- Level: Main
- Area: 270 Square Feet
- Dimensions: 18X15
Family room
- Features: Flooring (Carpet), Window Treatments (All)
- Level: Main
- Area: 420 Square Feet
- Dimensions: 20X21
Kitchen
- Features: Kitchen (Eating Area-Table Space, Island, Pantry-Closet, Granite Counters, Pantry), Flooring (Hardwood), Window Treatments (All)
- Level: Main
- Area: 143 Square Feet
- Dimensions: 11X13
Laundry
- Features: Flooring (Vinyl)
- Level: Main
- Area: 49 Square Feet
- Dimensions: 7X7
Living room
- Features: Flooring (Carpet), Window Treatments (All)
- Level: Main
- Area: 195 Square Feet
- Dimensions: 13X15
Loft
- Features: Flooring (Carpet), Window Treatments (All)
- Level: Second
- Area: 242 Square Feet
- Dimensions: 11X22
Study
- Features: Flooring (Carpet), Window Treatments (All)
- Level: Main
- Area: 130 Square Feet
- Dimensions: 10X13
Walk in closet
- Features: Flooring (Carpet), Window Treatments (All)
- Level: Second
- Area: 190 Square Feet
- Dimensions: 10X19
Heating
- Natural Gas, Forced Air
Cooling
- Central Air
Appliances
- Included: Range, Microwave, Dishwasher, Refrigerator, Washer, Dryer, Disposal, Stainless Steel Appliance(s), Humidifier
- Laundry: Main Level, Gas Dryer Hookup, In Unit, Sink
Features
- Cathedral Ceiling(s)
- Flooring: Hardwood
- Windows: Screens, Skylight(s)
- Basement: Unfinished,Crawl Space,Full
- Attic: Unfinished
- Number of fireplaces: 1
- Fireplace features: Wood Burning, Family Room
Interior area
- Total structure area: 0
- Total interior livable area: 3,425 sqft
Property
Parking
- Total spaces: 9
- Parking features: Asphalt, Garage Door Opener, Tandem, On Site, Garage Owned, Attached, Driveway, Owned, Garage
- Attached garage spaces: 3
- Has uncovered spaces: Yes
Accessibility
- Accessibility features: No Disability Access
Features
- Stories: 2
- Patio & porch: Porch
- Has view: Yes
- View description: Water
- Water view: Water
Lot
- Size: 0.42 Acres
- Dimensions: 115X160
- Features: Corner Lot, Landscaped
Details
- Parcel number: 1232429005
- Special conditions: None
- Other equipment: Central Vacuum, TV-Dish, Intercom, Ceiling Fan(s), Sump Pump
Construction
Type & style
- Home type: SingleFamily
- Architectural style: Traditional
- Property subtype: Single Family Residence
Materials
- Vinyl Siding, Brick
- Foundation: Concrete Perimeter
- Roof: Asphalt
Condition
- New construction: No
- Year built: 2004
- Major remodel year: 2000
Details
- Builder model: BROOKSTONE
Utilities & green energy
- Electric: Circuit Breakers
- Sewer: Public Sewer
- Water: Public
Community & neighborhood
Security
- Security features: Security System, Carbon Monoxide Detector(s)
Community
- Community features: Park, Lake, Curbs, Sidewalks, Street Lights, Street Paved
Location
- Region: North Aurora
- Subdivision: Moose Lake Estates
HOA & financial
HOA
- Has HOA: Yes
- HOA fee: $450 annually
- Services included: Other
Other
Other facts
- Listing terms: Conventional
- Ownership: Fee Simple w/ HO Assn.
Price history
| Date | Event | Price |
|---|---|---|
| 8/18/2023 | Sold | $537,000-4.8%$157/sqft |
Source: | ||
| 7/17/2023 | Contingent | $564,000$165/sqft |
Source: | ||
| 7/6/2023 | Price change | $564,000-2.4%$165/sqft |
Source: | ||
| 6/9/2023 | Price change | $578,000-1.9%$169/sqft |
Source: | ||
| 6/1/2023 | Price change | $589,000-1.7%$172/sqft |
Source: | ||
Public tax history
| Year | Property taxes | Tax assessment |
|---|---|---|
| 2024 | $11,872 +11.4% | $165,937 +19.4% |
| 2023 | $10,657 +4.1% | $138,967 +7% |
| 2022 | $10,237 +2.8% | $129,876 +5.4% |
Find assessor info on the county website
Neighborhood: 60542
Nearby schools
GreatSchools rating
- 5/10Goodwin Elementary SchoolGrades: PK-5Distance: 0.8 mi
- 4/10Jewel Middle SchoolGrades: 6-8Distance: 1.1 mi
- 4/10West Aurora High SchoolGrades: 9-12Distance: 3.7 mi
Schools provided by the listing agent
- Elementary: Goodwin Elementary School
- Middle: Jewel Middle School
- High: West Aurora High School
- District: 129
Source: MRED as distributed by MLS GRID. This data may not be complete. We recommend contacting the local school district to confirm school assignments for this home.
Get a cash offer in 3 minutes
Find out how much your home could sell for in as little as 3 minutes with a no-obligation cash offer.
Estimated market value$599,800
Get a cash offer in 3 minutes
Find out how much your home could sell for in as little as 3 minutes with a no-obligation cash offer.
Estimated market value
$599,800

