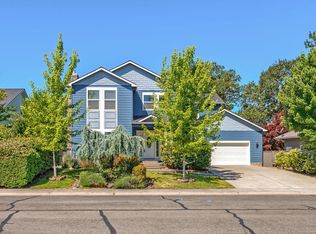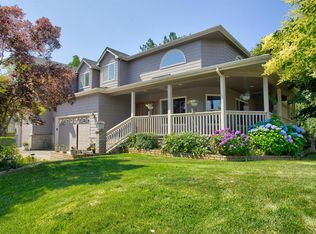Closed
$592,500
531 Ridgeway Ave, Central Pt, OR 97502
4beds
3baths
2,667sqft
Single Family Residence
Built in 1999
9,583.2 Square Feet Lot
$601,000 Zestimate®
$222/sqft
$2,438 Estimated rent
Home value
$601,000
$565,000 - $637,000
$2,438/mo
Zestimate® history
Loading...
Owner options
Explore your selling options
What's special
This stunning 2,667 sf. home features 4 beds, 2.5 baths in the desirable White Oaks subdivision. Unwind in this comfortable and thoughtfully laid out great room. Natural light fills this versatile and open space complimenting the kitchen and breakfast nook. The open kitchen includes stainless gas cooktop, center island, granite countertops, wine rack, huge pantry, and additional storage. Finish out the main level with a formal dining area and family room. Retreat to the large master suite upstairs, equipped with a ceiling fan, and accompanied by the custom primary bathroom ensuite. Primary bath amenities include extensive tile, unique shower and tub, heated floors, vanity, and a custom walk-in closet with built-ins.
Large 3 car garage with separate climate-controlled 3rd bay. Recently upgraded terraced backyard with custom gas firepit, mature landscaping throughout. Don't miss this opportunity, reach out today to schedule a viewing and make this beautiful property your own.
Zillow last checked: 8 hours ago
Listing updated: September 08, 2025 at 05:35pm
Listed by:
Land Leader 844-281-4301
Bought with:
RE/MAX Platinum
Source: Oregon Datashare,MLS#: 220177419
Facts & features
Interior
Bedrooms & bathrooms
- Bedrooms: 4
- Bathrooms: 3
Heating
- Forced Air, Natural Gas
Cooling
- Central Air
Appliances
- Included: Cooktop, Disposal, Microwave, Water Heater
Features
- Built-in Features, Ceiling Fan(s), Central Vacuum, Double Vanity, Granite Counters, Kitchen Island, Linen Closet, Pantry, Soaking Tub, Solar Tube(s), Tile Shower, Vaulted Ceiling(s), Walk-In Closet(s)
- Flooring: Carpet, Hardwood, Tile
- Windows: Double Pane Windows, Skylight(s), Tinted Windows, Vinyl Frames
- Basement: None
- Has fireplace: Yes
- Fireplace features: Gas
- Common walls with other units/homes: No Common Walls
Interior area
- Total structure area: 2,667
- Total interior livable area: 2,667 sqft
Property
Parking
- Total spaces: 3
- Parking features: Asphalt, Garage Door Opener, On Street
- Garage spaces: 3
- Has uncovered spaces: Yes
Features
- Levels: Two
- Stories: 2
- Patio & porch: Patio
- Exterior features: Fire Pit
- Fencing: Fenced
- Has view: Yes
- View description: Neighborhood
Lot
- Size: 9,583 sqft
- Features: Drip System, Landscaped, Sprinkler Timer(s), Sprinklers In Rear
Details
- Parcel number: 10923720
- Zoning description: R-1-8
- Special conditions: Standard
Construction
Type & style
- Home type: SingleFamily
- Architectural style: Traditional
- Property subtype: Single Family Residence
Materials
- Frame
- Foundation: Concrete Perimeter
- Roof: Composition
Condition
- New construction: No
- Year built: 1999
Utilities & green energy
- Sewer: Public Sewer
- Water: Public
Community & neighborhood
Security
- Security features: Carbon Monoxide Detector(s), Smoke Detector(s)
Location
- Region: Central Pt
- Subdivision: Central Point East Development Phase 5
HOA & financial
HOA
- Has HOA: Yes
- HOA fee: $125 annually
- Amenities included: Other
Other
Other facts
- Listing terms: Cash,Conventional,FHA,VA Loan
- Road surface type: Paved
Price history
| Date | Event | Price |
|---|---|---|
| 5/23/2024 | Sold | $592,500-2.1%$222/sqft |
Source: | ||
| 4/22/2024 | Pending sale | $605,000$227/sqft |
Source: | ||
| 4/12/2024 | Price change | $605,000-1.6%$227/sqft |
Source: | ||
| 3/20/2024 | Price change | $615,000-1.6%$231/sqft |
Source: | ||
| 2/23/2024 | Listed for sale | $625,000+71.2%$234/sqft |
Source: | ||
Public tax history
| Year | Property taxes | Tax assessment |
|---|---|---|
| 2024 | $7,058 +3.3% | $412,170 +3% |
| 2023 | $6,831 +2.4% | $400,170 |
| 2022 | $6,672 +2.9% | $400,170 +3% |
Find assessor info on the county website
Neighborhood: 97502
Nearby schools
GreatSchools rating
- 5/10Jewett Elementary SchoolGrades: K-5Distance: 1.1 mi
- 5/10Scenic Middle SchoolGrades: 6-8Distance: 1.7 mi
- 3/10Crater Renaissance AcademyGrades: 9-12Distance: 1.7 mi

Get pre-qualified for a loan
At Zillow Home Loans, we can pre-qualify you in as little as 5 minutes with no impact to your credit score.An equal housing lender. NMLS #10287.

