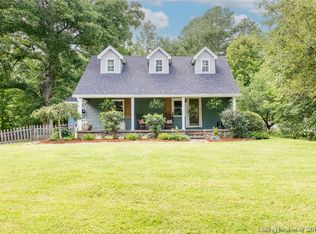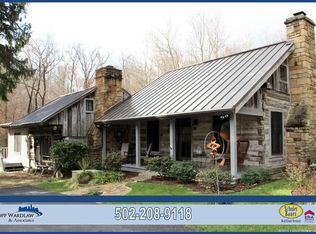Sold for $375,000
$375,000
531 Spickert Knob Road, New Albany, IN 47150
4beds
2,379sqft
Single Family Residence
Built in 1974
8.88 Acres Lot
$392,400 Zestimate®
$158/sqft
$2,045 Estimated rent
Home value
$392,400
$322,000 - $479,000
$2,045/mo
Zestimate® history
Loading...
Owner options
Explore your selling options
What's special
Once in a Lifetime Opportunity! Quiet wooded hideaway on 8.8 AC! 4 BR, 2.5 BA A-Frame sanctuary can be your happy place. As soon as you enter this home, you'll know it's special. Soaring wood ceilings, stone woodburning fireplace w/heatalator, open dining area plus convenient kitchen. All appliances stay (new GE range/oven), a pantry cabinet w/pullout shelves, plenty of counter space & a breakfast bar. Patio doors open into the great outdoors. The 2nd floor includes 3 BR & a full bath & then on up to the loft which is the 4th BR with a WI closet or this could be a great space for a getaway for kids or adults. 2 car garage with a loft for storage plus a 2 car tandem carport that doubles as a covered porch. Plenty of paved parking on your large driveway for all of your family or guests. Attached list of updates which include a new roof in 2017, chimney reflashed & chimney cap installed in 2024 & the OPC Pest Services contract bait system w/warranty. There's a cistern with a whole house water purification & disinfection system from Karsare Systems. Maintenance yearly is $298/year. This 2 1/2 story home is located within just a few minutes from Kroger, Target, Baptist Floyd Hospital, Chick-Fil-A & I-264. With plenty of deck space, there are comfy places to gather to listen to birds, watch wildlife & enjoy this ideal escape. The owners are paying for a 2-10 Warranty for the buyer for 1 year from closing. Total electric home w/only $186 per month estimated electric.
Zillow last checked: 8 hours ago
Listing updated: July 28, 2025 at 08:53am
Listed by:
Terri K Jordan,
Schuler Bauer Real Estate Services ERA Powered (N
Bought with:
Kelly Whitaker, RB23000698
Green Tree Real Estate Services
Source: SIRA,MLS#: 202509235 Originating MLS: Southern Indiana REALTORS Association
Originating MLS: Southern Indiana REALTORS Association
Facts & features
Interior
Bedrooms & bathrooms
- Bedrooms: 4
- Bathrooms: 3
- Full bathrooms: 2
- 1/2 bathrooms: 1
Bedroom
- Description: Pergo flooring. Balcony overlooks great room,Flooring: Other
- Level: Second
- Dimensions: 15 x 14
Bedroom
- Description: Pergo flooring,Flooring: Other
- Level: Second
- Dimensions: 8 x 12
Bedroom
- Description: Pergo flooring,Flooring: Other
- Level: Second
- Dimensions: 8 x 12
Bedroom
- Description: Loft. Pergo flooring. Walk in closet,Flooring: Other
- Level: Second
- Dimensions: 12 x 15
Dining room
- Description: Pergo flooring,Flooring: Other
- Level: First
- Dimensions: 15 x 12
Family room
- Description: Pergo flooring. Built in bookcase,Flooring: Other
- Level: First
- Dimensions: 11 x 15
Kitchen
- Description: All appliances included, pantry cabinet,Flooring: Tile
- Level: First
- Dimensions: 11 x 11
Living room
- Description: Pergo flooring. Stone fireplace w/heatalator,Flooring: Other
- Level: First
- Dimensions: 14 x 15
Heating
- Heat Pump
Cooling
- Central Air, Heat Pump
Appliances
- Included: Dishwasher, Disposal, Microwave, Oven, Range, Refrigerator, Self Cleaning Oven
- Laundry: In Basement, Laundry Room
Features
- Breakfast Bar, Ceiling Fan(s), Entrance Foyer, Loft, Open Floorplan, Split Bedrooms, Storage, Cable TV, Vaulted Ceiling(s), Natural Woodwork, Walk-In Closet(s), Window Treatments
- Windows: Blinds, Screens, Thermal Windows
- Basement: Partial
- Number of fireplaces: 1
- Fireplace features: Wood Burning
Interior area
- Total structure area: 2,379
- Total interior livable area: 2,379 sqft
- Finished area above ground: 2,379
- Finished area below ground: 0
Property
Parking
- Total spaces: 2
- Parking features: Attached, Carport, Garage, Garage Door Opener
- Attached garage spaces: 2
- Has carport: Yes
- Has uncovered spaces: Yes
Features
- Levels: Two
- Stories: 2
- Patio & porch: Deck, Patio
- Exterior features: Deck, Landscaping, Paved Driveway, Patio
- Has view: Yes
- View description: Park/Greenbelt, Scenic
Lot
- Size: 8.88 Acres
- Features: Secluded, Wooded
Details
- Parcel number: 220502100231000007
- Zoning: Agri/ Residential
- Zoning description: Agri/ Residential
Construction
Type & style
- Home type: SingleFamily
- Architectural style: Two Story
- Property subtype: Single Family Residence
Materials
- Wood Siding
Condition
- Resale
- New construction: No
- Year built: 1974
Utilities & green energy
- Sewer: Septic Tank
- Water: Cistern
Community & neighborhood
Location
- Region: New Albany
Other
Other facts
- Listing terms: Cash,Conventional,FHA,VA Loan
- Road surface type: Paved
Price history
| Date | Event | Price |
|---|---|---|
| 7/25/2025 | Sold | $375,000$158/sqft |
Source: | ||
| 7/7/2025 | Listed for sale | $375,000$158/sqft |
Source: | ||
Public tax history
| Year | Property taxes | Tax assessment |
|---|---|---|
| 2024 | $2,087 -5% | $246,300 -1.4% |
| 2023 | $2,196 +4% | $249,900 -0.8% |
| 2022 | $2,111 +3.1% | $251,800 +5.8% |
Find assessor info on the county website
Neighborhood: 47150
Nearby schools
GreatSchools rating
- 5/10Green Valley Elementary SchoolGrades: PK-4Distance: 1.6 mi
- 5/10Nathaniel Scribner Middle SchoolGrades: 5-8Distance: 2.7 mi
- 7/10New Albany Senior High SchoolGrades: 9-12Distance: 2.9 mi
Get pre-qualified for a loan
At Zillow Home Loans, we can pre-qualify you in as little as 5 minutes with no impact to your credit score.An equal housing lender. NMLS #10287.
Sell with ease on Zillow
Get a Zillow Showcase℠ listing at no additional cost and you could sell for —faster.
$392,400
2% more+$7,848
With Zillow Showcase(estimated)$400,248

