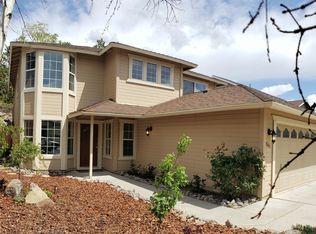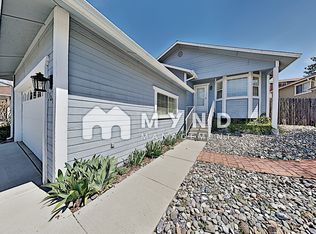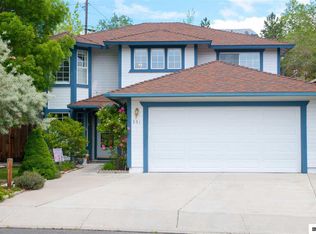Closed
$510,000
531 Tarn Way, Reno, NV 89503
3beds
1,825sqft
Single Family Residence
Built in 1992
6,534 Square Feet Lot
$515,100 Zestimate®
$279/sqft
$2,557 Estimated rent
Home value
$515,100
$474,000 - $556,000
$2,557/mo
Zestimate® history
Loading...
Owner options
Explore your selling options
What's special
Enjoy amazing views from this beautifully maintained home with a fully landscaped and fully fenced exterior. Completed with a terraced backyard, perfect for entertaining, gardening, or relaxing. Features include a primary suite with double sinks and two spacious closets. Downstairs, a versatile room offers endless possibilities, perfect for a game room, art studio, workout area, lounge, or whatever fits your lifestyle. The interior also includes freshly painted walls.
The garage offers built-in cabinets and shelves, useful for any extra storage, organization, or workspace! A dog run is included along the side of the house as well. Located just 2 miles from UNR and minutes from Idlewild Park, this home combines location, lifestyle, and flexibility in one exceptional package.
Zillow last checked: 8 hours ago
Listing updated: January 26, 2026 at 11:48am
Listed by:
Lexie Lichty S.0203496 775-750-9638,
Dickson Realty - Damonte Ranch,
Anne Lichty BS.146356 775-750-3000,
Dickson Realty - Damonte Ranch
Bought with:
Kat Wilson, S.41057
Atlas Red Realty
Source: NNRMLS,MLS#: 250054733
Facts & features
Interior
Bedrooms & bathrooms
- Bedrooms: 3
- Bathrooms: 3
- Full bathrooms: 2
- 1/2 bathrooms: 1
Heating
- Natural Gas
Cooling
- Central Air
Appliances
- Included: Dishwasher, Disposal, Dryer, Gas Range, Microwave, Refrigerator, Washer
- Laundry: Cabinets, Laundry Area, Laundry Room, Shelves
Features
- Ceiling Fan(s), Walk-In Closet(s)
- Flooring: Ceramic Tile, Laminate
- Windows: Blinds, Double Pane Windows, Metal Frames
- Has fireplace: No
- Common walls with other units/homes: No Common Walls
Interior area
- Total structure area: 1,825
- Total interior livable area: 1,825 sqft
Property
Parking
- Total spaces: 2
- Parking features: Attached, Garage, Garage Door Opener
- Attached garage spaces: 2
Features
- Levels: Two
- Stories: 2
- Patio & porch: Patio
- Exterior features: Dog Run, Rain Gutters
- Pool features: None
- Spa features: None
- Fencing: Full
- Has view: Yes
- View description: Mountain(s)
Lot
- Size: 6,534 sqft
- Features: Landscaped
Details
- Additional structures: None
- Parcel number: 00356204
- Zoning: Sf8
- Other equipment: Satellite Dish
Construction
Type & style
- Home type: SingleFamily
- Property subtype: Single Family Residence
Materials
- Foundation: Slab
- Roof: Composition,Pitched,Shingle
Condition
- New construction: No
- Year built: 1992
Utilities & green energy
- Sewer: Public Sewer
- Water: Public
- Utilities for property: Cable Available, Electricity Connected, Internet Available, Natural Gas Available, Natural Gas Connected, Phone Available, Sewer Connected, Water Connected, Cellular Coverage, Water Meter Installed
Community & neighborhood
Security
- Security features: Carbon Monoxide Detector(s), Keyless Entry, Smoke Detector(s)
Location
- Region: Reno
- Subdivision: Washoe Vista
Other
Other facts
- Listing terms: Cash,Conventional,FHA,VA Loan
Price history
| Date | Event | Price |
|---|---|---|
| 1/20/2026 | Sold | $510,000-1%$279/sqft |
Source: | ||
| 10/17/2025 | Contingent | $515,000$282/sqft |
Source: | ||
| 8/18/2025 | Listed for sale | $515,000+63.5%$282/sqft |
Source: | ||
| 12/13/2017 | Sold | $315,000-2.9%$173/sqft |
Source: | ||
| 11/9/2017 | Pending sale | $324,500$178/sqft |
Source: Marshall Realty #170011734 Report a problem | ||
Public tax history
| Year | Property taxes | Tax assessment |
|---|---|---|
| 2025 | $2,115 -52.5% | $86,585 -0.1% |
| 2024 | $4,449 +133.8% | $86,714 +4.7% |
| 2023 | $1,903 +2.9% | $82,783 +20.8% |
Find assessor info on the county website
Neighborhood: North Virginia
Nearby schools
GreatSchools rating
- 4/10Elmcrest Elementary SchoolGrades: K-5Distance: 1.9 mi
- 5/10Archie Clayton Middle SchoolGrades: 6-8Distance: 1.8 mi
- 7/10Robert Mc Queen High SchoolGrades: 9-12Distance: 3.2 mi
Schools provided by the listing agent
- Elementary: Elmcrest
- Middle: Clayton
- High: McQueen
Source: NNRMLS. This data may not be complete. We recommend contacting the local school district to confirm school assignments for this home.
Get a cash offer in 3 minutes
Find out how much your home could sell for in as little as 3 minutes with a no-obligation cash offer.
Estimated market value$515,100
Get a cash offer in 3 minutes
Find out how much your home could sell for in as little as 3 minutes with a no-obligation cash offer.
Estimated market value
$515,100


