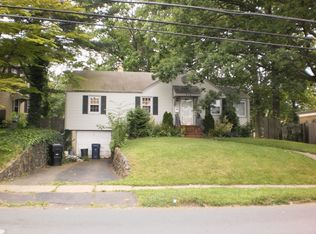RENOVATED 2 UNIT MULTI FAMILY HOME. GREAT OPPORTUNITY TO EARN SOME PASSIVE INCOME. 1ST FLOOR UNIT HAS 2 SPACIOUS BEDROOMS W/ BIG CLOSETS & CEILING FANS, 1.5 BATHS, OPEN FLOOR PLAN, RENOVATED KITCHEN WITH SS APPLIANCES, CENTER ISLAND WITH BAR SEATING, NEW COUNTERS & CABINETS, SLIDING GLASS DOORS OUT TO BACK YARD PARKING AREA. 2ND FLOOR UNIT HAS 3 BEDROOMS, BIG CLOSETS, BONUS FINISHED 3RD FLOOR ENTIRE LENTH OF HOUSE, RENOVATED KITCHEN WITH SS APPLIANCES, CENTER ISLAND WITH BAR SEATING, NEW COUNTERS & CABINETS, SLIDING GLASS DOORS OUT TO SMALL DECK AND STAIRWELL TO BACK YARD, LETS IN LOTS OF NATURAL LIGHT. UPDATED ELECTRICAL AND PLUMBING, NEWER WINDOWS, ROOF, HVAC,& SIDING. SQUARE FOOTAGE IS APPROXIMATE. AS PER SELLER, FLOOD INSURANCE REQUIRED..HOME IS ACROSS THE STREET FROM THE SHELL GAS STATION AND DUNKIN DONUTS..
This property is off market, which means it's not currently listed for sale or rent on Zillow. This may be different from what's available on other websites or public sources.
