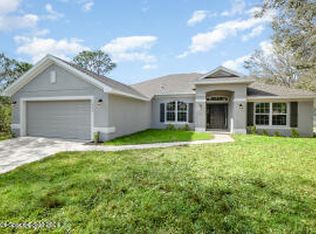Sold for $347,450
$347,450
531 Topeka Rd SW, Palm Bay, FL 32908
4beds
2,129sqft
Single Family Residence
Built in 2018
10,018.8 Square Feet Lot
$340,900 Zestimate®
$163/sqft
$2,449 Estimated rent
Home value
$340,900
$314,000 - $372,000
$2,449/mo
Zestimate® history
Loading...
Owner options
Explore your selling options
What's special
Beautifully Designed 4 bedroom, 3 full bathrooms, split plan, 3 car garage, concrete block home w/ 2086 sqft under air (3095 sqft under roof) built in 2018 located on 0.23 acres in SW Palm Bay. This home offers a spacious open living room, dining room combo w/ 9'4''raised ceiling, wood plank tile throughout except carpet in all bedrooms. Gourmet open eat-in kitchen equipped w/custom white hardwood cabinetry w/42'' upper cabinets, granite countertops, tiled backsplash, island, breakfast bar, walk-in pantry & breakfast nook. Primary Suite features tray ceiling, barn door to bathroom, double sinks, linen closet, oversized tiled & glass walk-in shower, and his & hers walk-in closets. 2nd bathroom white hardwood cabinetry w/granite countertops & tub/shower combo 3rd bathroom white hardwood cabinetry w/granite countertops & tiled walked in shower w/ glass doors, large covered porch (24'.4''x8'). There is NO HOA and plenty of room to park an RV, trailer, boat and more. It's worth looking at!
Zillow last checked: 8 hours ago
Listing updated: October 10, 2025 at 02:18pm
Listed by:
Ronda Kunz 321-544-8405,
In The Home Zone Realty
Bought with:
NON MLS (realMLS)
Source: Space Coast AOR,MLS#: 1056975
Facts & features
Interior
Bedrooms & bathrooms
- Bedrooms: 4
- Bathrooms: 3
- Full bathrooms: 3
Primary bedroom
- Area: 238
- Dimensions: 17.00 x 14.00
Bedroom 2
- Area: 135.2
- Dimensions: 13.00 x 10.40
Bathroom 3
- Area: 144.3
- Dimensions: 13.00 x 11.10
Bathroom 4
- Area: 118.8
- Dimensions: 10.80 x 11.00
Dining room
- Area: 109
- Dimensions: 10.00 x 10.90
Family room
- Area: 327
- Dimensions: 21.80 x 15.00
Other
- Description: Covered Porch
- Area: 195.2
- Dimensions: 24.40 x 8.00
Heating
- Central
Cooling
- Central Air
Appliances
- Included: Dishwasher, Disposal, Electric Range, Electric Water Heater, Microwave, Refrigerator
- Laundry: In Unit
Features
- Breakfast Bar, Breakfast Nook, Built-in Features, Ceiling Fan(s), Eat-in Kitchen, Entrance Foyer, His and Hers Closets, Kitchen Island, Open Floorplan, Pantry, Primary Bathroom - Shower No Tub, Split Bedrooms, Walk-In Closet(s)
- Flooring: Carpet, Tile
- Has fireplace: No
Interior area
- Total structure area: 3,095
- Total interior livable area: 2,129 sqft
Property
Parking
- Total spaces: 3
- Parking features: Attached, Garage, Garage Door Opener
- Attached garage spaces: 3
Features
- Levels: One
- Stories: 1
- Patio & porch: Covered, Rear Porch
Lot
- Size: 10,018 sqft
- Features: Cleared
Details
- Additional parcels included: 2902817
- Parcel number: 293602Gi01049.00031.00
- Special conditions: Standard
Construction
Type & style
- Home type: SingleFamily
- Architectural style: Ranch
- Property subtype: Single Family Residence
Materials
- Block, Concrete, Stucco
- Roof: Shingle
Condition
- New construction: No
- Year built: 2018
Utilities & green energy
- Electric: 200+ Amp Service
- Sewer: Septic Tank
- Water: Public
- Utilities for property: Electricity Connected, Water Connected
Community & neighborhood
Location
- Region: Palm Bay
- Subdivision: Port Malabar Unit 20 1st Replat In Tract A
Other
Other facts
- Listing terms: Cash,Conventional,FHA,VA Loan
- Road surface type: Asphalt
Price history
| Date | Event | Price |
|---|---|---|
| 12/12/2025 | Listing removed | $2,450$1/sqft |
Source: BeachesMLS #R11143010 Report a problem | ||
| 11/23/2025 | Listed for rent | $2,450$1/sqft |
Source: BeachesMLS #R11143010 Report a problem | ||
| 10/10/2025 | Sold | $347,450+2.2%$163/sqft |
Source: Space Coast AOR #1056975 Report a problem | ||
| 9/15/2025 | Pending sale | $339,900$160/sqft |
Source: Space Coast AOR #1056975 Report a problem | ||
| 9/12/2025 | Listed for sale | $339,900+31.1%$160/sqft |
Source: Space Coast AOR #1056975 Report a problem | ||
Public tax history
| Year | Property taxes | Tax assessment |
|---|---|---|
| 2024 | $3,705 +2.2% | $239,370 +3% |
| 2023 | $3,624 +3.4% | $232,400 +3% |
| 2022 | $3,503 -2.5% | $225,640 +3% |
Find assessor info on the county website
Neighborhood: 32908
Nearby schools
GreatSchools rating
- 5/10Jupiter Elementary SchoolGrades: PK-6Distance: 0.3 mi
- 5/10Central Middle SchoolGrades: 7-8Distance: 5.4 mi
- 4/10Heritage High SchoolGrades: 9-12Distance: 3.3 mi
Schools provided by the listing agent
- Elementary: Jupiter
- Middle: Central
- High: Heritage
Source: Space Coast AOR. This data may not be complete. We recommend contacting the local school district to confirm school assignments for this home.
Get a cash offer in 3 minutes
Find out how much your home could sell for in as little as 3 minutes with a no-obligation cash offer.
Estimated market value$340,900
Get a cash offer in 3 minutes
Find out how much your home could sell for in as little as 3 minutes with a no-obligation cash offer.
Estimated market value
$340,900
