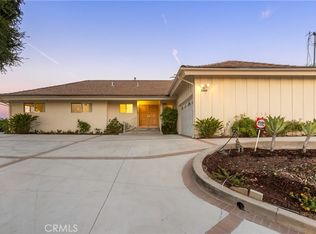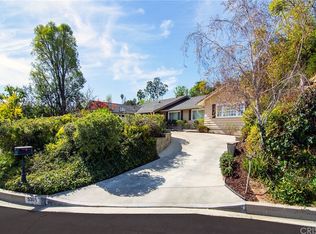Sold for $2,625,000
$2,625,000
5310 Bothwell Rd, Tarzana, CA 91356
5beds
3,139sqft
Residential, Single Family Residence
Built in 1959
0.47 Acres Lot
$2,569,300 Zestimate®
$836/sqft
$7,653 Estimated rent
Home value
$2,569,300
$2.31M - $2.85M
$7,653/mo
Zestimate® history
Loading...
Owner options
Explore your selling options
What's special
Tucked away south of Ventura Blvd, this stunning single-story contemporary residence sits atop a private hill, accessed by a long driveway that ensures maximum seclusion and privacy. With five spacious bedrooms, four bathrooms, and over 3,100 sq ft of living space on an expansive 20,000+ sq ft lot, this home is an architectural gem with a functional layout and meticulously chosen design details. Upon entering, the open-concept main living area seamlessly unites the living room, dining area, and chef's kitchen, all framed by panoramic views of the entertainer's yard and surrounding hills. The luxurious kitchen features quartz countertops, an oversized waterfall island, dual sinks, premium stainless steel appliances, and ample storage. Anchoring the dining space is a designer chandelier that centers the main living area, while the spacious living room, warmed by a cozy fireplace, opens fully to the backyard through accordion doors for effortless indoor-outdoor California living. The primary suite is a true sanctuary, with its own fireplace, direct outdoor access, and a luxurious en-suite bathroom that includes a separate tub and shower, dual vanities, and a large walk-in closet, all finished with premium materials. Four additional bedrooms and bathrooms provide ample space for family and guests, each showcasing the same high-end finishes found throughout the home. Outside, the property is an entertainer's dream, featuring a pool, cabana, outdoor bar, BBQ area, and lush landscaping with serene treetop and mountain views. Equipped with smart home technology and modern amenities, this residence serves as a luxurious sanctuary for those seeking the best in an elevated and contemporary lifestyle. Additional features include a 2-car garage, parking for 8+ vehicles, and a private home office with its own entrance. Designed around relaxed living and year-round entertaining, this home embodies the ultimate California lifestyle.
Zillow last checked: 8 hours ago
Listing updated: January 13, 2025 at 08:12am
Listed by:
Alphonso Lascano DRE # 01723550 818-800-8848,
Carolwood Estates 310-623-3600,
Bjorn Farrugia DRE # 01864250 310-998-7175,
Carolwood Estates
Bought with:
Derek Lebon, DRE # 02045275
Bon Life Real Estate Corporation
Source: CLAW,MLS#: 24-460959
Facts & features
Interior
Bedrooms & bathrooms
- Bedrooms: 5
- Bathrooms: 4
- Full bathrooms: 4
Heating
- Central
Cooling
- Central Air
Appliances
- Included: Dishwasher, Freezer, Microwave, Refrigerator
- Laundry: Laundry Closet, Inside
Features
- Flooring: Tile, Hardwood, Mixed
- Number of fireplaces: 1
- Fireplace features: Living Room
Interior area
- Total structure area: 3,139
- Total interior livable area: 3,139 sqft
Property
Parking
- Total spaces: 4
- Parking features: Driveway, Garage
- Has garage: Yes
- Covered spaces: 2
- Uncovered spaces: 2
Features
- Levels: Multi/Split
- Stories: 1
- Has private pool: Yes
- Pool features: In Ground, Private
- Spa features: None
- Has view: Yes
- View description: City Lights, Trees/Woods, Valley
Lot
- Size: 0.47 Acres
- Dimensions: 100 x 125
Details
- Additional structures: None
- Parcel number: 2164019023
- Zoning: LARA
- Special conditions: Standard
Construction
Type & style
- Home type: SingleFamily
- Architectural style: Contemporary
- Property subtype: Residential, Single Family Residence
Condition
- Year built: 1959
Community & neighborhood
Location
- Region: Tarzana
Price history
| Date | Event | Price |
|---|---|---|
| 1/13/2025 | Sold | $2,625,000-1.9%$836/sqft |
Source: | ||
| 12/30/2024 | Pending sale | $2,675,000$852/sqft |
Source: | ||
| 11/8/2024 | Listed for sale | $2,675,000-5.3%$852/sqft |
Source: | ||
| 4/22/2024 | Listing removed | $2,825,000$900/sqft |
Source: | ||
| 3/8/2024 | Price change | $2,825,000-1.7%$900/sqft |
Source: | ||
Public tax history
| Year | Property taxes | Tax assessment |
|---|---|---|
| 2025 | $31,028 +44.6% | $2,550,000 +47.1% |
| 2024 | $21,458 +5.5% | $1,734,000 +5.2% |
| 2023 | $20,338 +570.7% | $1,647,993 +684.9% |
Find assessor info on the county website
Neighborhood: Tarzana
Nearby schools
GreatSchools rating
- 8/10Wilbur Charter For Enriched AcademicsGrades: K-5Distance: 0.9 mi
- 4/10Woodland Hills Charter AcademyGrades: 6-8Distance: 1.5 mi
- 9/10Taft Charter HighGrades: 9-12Distance: 0.6 mi
Get a cash offer in 3 minutes
Find out how much your home could sell for in as little as 3 minutes with a no-obligation cash offer.
Estimated market value$2,569,300
Get a cash offer in 3 minutes
Find out how much your home could sell for in as little as 3 minutes with a no-obligation cash offer.
Estimated market value
$2,569,300

