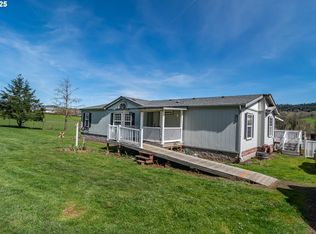Sold
$460,000
5310 Green Valley Rd, Oakland, OR 97462
3beds
1,080sqft
Residential, Single Family Residence
Built in 1972
4.5 Acres Lot
$460,800 Zestimate®
$426/sqft
$1,586 Estimated rent
Home value
$460,800
$373,000 - $567,000
$1,586/mo
Zestimate® history
Loading...
Owner options
Explore your selling options
What's special
Nestled in the serene Green Valley area just outside Sutherlin, Oregon, this beautifully updated 3-bedroom, 2-bath home on 4.50 acres in turn-key ready. Extensive renovations include a new heat pump (2018), a three-dimensional roof and gutters (2020), a hot water heater (2024), and a well pump (2023). The flooring throughout the home was updated in 2019, and custom cabinets and granite countertops were installed in 2022. The kitchen is equipped with modern appliances, featuring a stove and refrigerator (both from 2018) and a dishwasher (2024).Recent updates also include bathroom renovations (2019), exterior LED lighting (2024) and fresh exterior and interior plant (2024). The home features vinyl windows (2018), a new garage door (2018), and a new front door (2024). Despite its modest square footage, the home feels spacious, thanks to a large living room, extensive kitchen cabinetry, ample counter space, a pantry, and a laundry/mud room. The property boasts beautiful pasture areas and stunning mountain views from its upper section. Additionally, you'll find a variety of fruit trees, including two plums, one cherry, two apple, and one pear tree. Enjoy your time on the covered back patio while watching the wildlife.
Zillow last checked: 8 hours ago
Listing updated: September 03, 2025 at 05:32am
Listed by:
Cindy Mahaffy 541-733-8833,
RE/MAX Integrity
Bought with:
Tracy Grubbs, 201001048
eXp Realty, LLC
Source: RMLS (OR),MLS#: 674191511
Facts & features
Interior
Bedrooms & bathrooms
- Bedrooms: 3
- Bathrooms: 2
- Full bathrooms: 2
- Main level bathrooms: 2
Primary bedroom
- Level: Main
Bedroom 2
- Level: Main
Bedroom 3
- Level: Main
Dining room
- Level: Main
Kitchen
- Level: Main
Living room
- Level: Main
Heating
- Heat Pump
Cooling
- Heat Pump
Appliances
- Included: Dishwasher, Free-Standing Range, Free-Standing Refrigerator, Range Hood, Washer/Dryer, Electric Water Heater
Features
- Ceiling Fan(s), Granite, Pantry
- Flooring: Wall to Wall Carpet
- Windows: Vinyl Frames
- Basement: None
- Number of fireplaces: 1
- Fireplace features: Insert, Wood Burning
Interior area
- Total structure area: 1,080
- Total interior livable area: 1,080 sqft
Property
Parking
- Total spaces: 2
- Parking features: Off Street, RV Access/Parking, Attached
- Attached garage spaces: 2
Accessibility
- Accessibility features: Main Floor Bedroom Bath, Minimal Steps, One Level, Parking, Walkin Shower, Accessibility
Features
- Levels: One
- Stories: 1
- Patio & porch: Covered Patio
- Has view: Yes
- View description: Mountain(s), Valley
Lot
- Size: 4.50 Acres
- Features: Gentle Sloping, Level, Trees, Acres 3 to 5
Details
- Additional structures: Outbuilding
- Parcel number: R73169
- Zoning: FG
Construction
Type & style
- Home type: SingleFamily
- Architectural style: Ranch
- Property subtype: Residential, Single Family Residence
Materials
- Brick, T111 Siding
- Foundation: Block
- Roof: Composition
Condition
- Updated/Remodeled
- New construction: No
- Year built: 1972
Utilities & green energy
- Sewer: Standard Septic
- Water: Well
Community & neighborhood
Security
- Security features: Security Gate
Location
- Region: Oakland
Other
Other facts
- Listing terms: Cash,Conventional,FHA,USDA Loan,VA Loan
- Road surface type: Paved
Price history
| Date | Event | Price |
|---|---|---|
| 9/2/2025 | Sold | $460,000-3.2%$426/sqft |
Source: | ||
| 7/24/2025 | Pending sale | $475,000$440/sqft |
Source: | ||
| 6/23/2025 | Price change | $475,000-2.1%$440/sqft |
Source: | ||
| 6/10/2025 | Listed for sale | $485,000-19.2%$449/sqft |
Source: | ||
| 6/9/2025 | Listing removed | -- |
Source: Owner Report a problem | ||
Public tax history
| Year | Property taxes | Tax assessment |
|---|---|---|
| 2024 | $1,762 +13.5% | $195,860 +3% |
| 2023 | $1,553 +2.9% | $190,156 +3% |
| 2022 | $1,510 -2.6% | $184,618 +3% |
Find assessor info on the county website
Neighborhood: 97462
Nearby schools
GreatSchools rating
- 5/10Lincoln Middle SchoolGrades: 5-8Distance: 3.5 mi
- 7/10Oakland High SchoolGrades: 9-12Distance: 3.6 mi
- 4/10Oakland Elementary SchoolGrades: K-4Distance: 3.6 mi
Schools provided by the listing agent
- Elementary: Oakland
- Middle: Lincoln
- High: Oakland
Source: RMLS (OR). This data may not be complete. We recommend contacting the local school district to confirm school assignments for this home.
Get pre-qualified for a loan
At Zillow Home Loans, we can pre-qualify you in as little as 5 minutes with no impact to your credit score.An equal housing lender. NMLS #10287.
