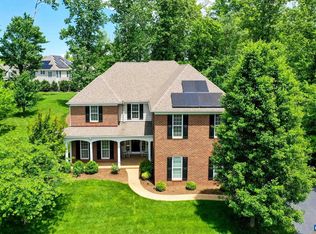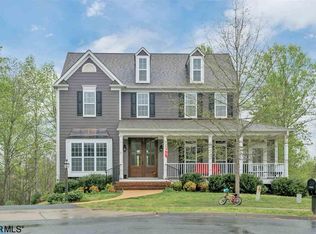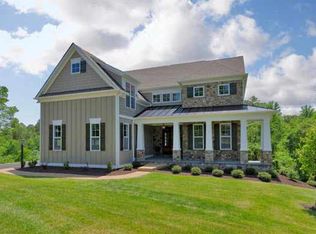Nestled on a quiet cul de sac, this stunning former model home stands out from all others! Enjoy one level living with superior interior and exterior finishes AND extensive mature landscaping and hardscaping on this private lot overlooking pond. Inside you'll enjoy cherry hardwood floors, custom trim and built ins, natural light throughout, and an open flexible floor plan. Chefââ,¬â„¢s kitchen with granite, tile floors and backsplash is open to the show stopping Great Room. Study/office includes custom built in cabinetry. Sun room opens to the park like exterior, a true oasis with private patio, tiered gardens, and more. Main level owners suite with upgraded bath and custom closets. Super energy efficiency with solar panels and 2" x 6" ext walls
This property is off market, which means it's not currently listed for sale or rent on Zillow. This may be different from what's available on other websites or public sources.



