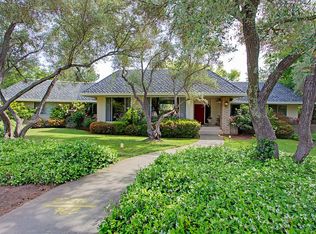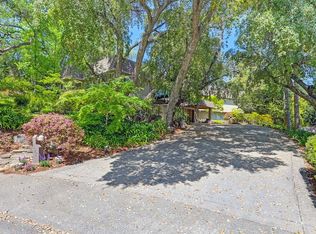Closed
$3,285,000
5310 Roxbury Ct, Carmichael, CA 95608
4beds
5,121sqft
Single Family Residence
Built in 1941
1.45 Acres Lot
$3,282,400 Zestimate®
$641/sqft
$5,265 Estimated rent
Home value
$3,282,400
$2.99M - $3.61M
$5,265/mo
Zestimate® history
Loading...
Owner options
Explore your selling options
What's special
Welcome to your dream oasis at 5310 Roxbury Ct in Shelfield Estates. This stunning estate spans 5,166 sqft. on a 1.45-acre lot, beautifully blending elegance and functionality. Enter through a gated entry to find a captivating brick exterior and presidential roofing. Outdoors, enjoy impressive hardscaping, a grand fountain, a sparkling pool, jacuzzi, pergola, and two putting greens. Inside, a large floor-to-ceiling glass door opens to an airy foyer. The dining area is filled with natural light, while the gourmet kitchen features high-end Wolf appliances and a wet bar. It seamlessly flows into a cozy family room with a fireplace and box-beam ceiling. This home has 4 beds and 3.5 baths, highlighted by a luxurious primary suite with fireplace, outdoor access, and a spa-like bathroom with a dual-sink vanity, jetted tub, and two custom walk-in closets. A Jack and Jill bathroom connects two bedrooms, while a large en-suite includes its full bath. Entertainment options include a game room, laundry room, and an unfinished basement for customization. 3 HVAC systems ensure year-round comfort. ADU above the 4-car garage offers additional space for guests or a home office. This property is perfect for entertaining and offers everything needed for both gatherings and family moments.
Zillow last checked: 8 hours ago
Listing updated: July 15, 2025 at 03:27pm
Listed by:
Rich Cazneaux DRE #01447558 916-212-4444,
Coldwell Banker Realty,
Nancy Dyer DRE #01256875 916-869-7286,
Coldwell Banker Realty
Bought with:
Kim Pacini-Hauch, DRE #00997109
RE/MAX Gold Sierra Oaks
Source: MetroList Services of CA,MLS#: 225081439Originating MLS: MetroList Services, Inc.
Facts & features
Interior
Bedrooms & bathrooms
- Bedrooms: 4
- Bathrooms: 4
- Full bathrooms: 3
- Partial bathrooms: 1
Primary bedroom
- Features: Outside Access, Walk-In Closet(s)
Primary bathroom
- Features: Shower Stall(s), Double Vanity, Jetted Tub, Sunken Tub, Outside Access, Window
Dining room
- Features: Breakfast Nook, Formal Room, Bar
Kitchen
- Features: Breakfast Area, Marble Counter, Butlers Pantry, Pantry Cabinet, Island w/Sink
Heating
- Central, Fireplace(s)
Cooling
- Ceiling Fan(s), Central Air
Appliances
- Included: Built-In Gas Oven, Built-In Gas Range, Built-In Refrigerator, Range Hood, Dishwasher, Disposal, Microwave, Double Oven, Tankless Water Heater
- Laundry: Cabinets, Sink, Inside Room
Features
- Flooring: Carpet, Tile, Wood
- Number of fireplaces: 2
- Fireplace features: Living Room, Master Bedroom
Interior area
- Total interior livable area: 5,121 sqft
Property
Parking
- Total spaces: 4
- Parking features: Detached, Gated, Driveway
- Garage spaces: 4
- Has uncovered spaces: Yes
Features
- Stories: 1
- Has private pool: Yes
- Pool features: In Ground
- Has spa: Yes
- Spa features: Bath
- Fencing: Gated
Lot
- Size: 1.45 Acres
- Features: Auto Sprinkler F&R, Court, Curb(s)/Gutter(s), Landscape Back, Landscape Front, See Remarks
Details
- Parcel number: 28304110040000
- Zoning description: RD-2
- Special conditions: Standard
Construction
Type & style
- Home type: SingleFamily
- Property subtype: Single Family Residence
Materials
- Brick, Stucco, Frame
- Foundation: Slab
- Roof: See Remarks
Condition
- Year built: 1941
Utilities & green energy
- Sewer: In & Connected
- Water: Public
- Utilities for property: Public
Community & neighborhood
Location
- Region: Carmichael
Price history
| Date | Event | Price |
|---|---|---|
| 7/15/2025 | Sold | $3,285,000+1.1%$641/sqft |
Source: MetroList Services of CA #225081439 Report a problem | ||
| 6/24/2025 | Pending sale | $3,250,000$635/sqft |
Source: MetroList Services of CA #225081439 Report a problem | ||
| 6/19/2025 | Listed for sale | $3,250,000+32.7%$635/sqft |
Source: MetroList Services of CA #225081439 Report a problem | ||
| 1/14/2004 | Sold | $2,450,000+65%$478/sqft |
Source: MetroList Services of CA #30035231 Report a problem | ||
| 12/15/2000 | Sold | $1,485,000+10%$290/sqft |
Source: MetroList Services of CA #142006479 Report a problem | ||
Public tax history
| Year | Property taxes | Tax assessment |
|---|---|---|
| 2025 | $28,330 +0.2% | $2,341,000 |
| 2024 | $28,286 +2.1% | $2,341,000 +2.5% |
| 2023 | $27,694 -2.6% | $2,284,000 -2.7% |
Find assessor info on the county website
Neighborhood: 95608
Nearby schools
GreatSchools rating
- 6/10Del Dayo Elementary SchoolGrades: K-6Distance: 0.8 mi
- 5/10Arden Middle SchoolGrades: 6-8Distance: 2.5 mi
- 7/10El Camino Fundamental High SchoolGrades: 9-12Distance: 1.5 mi
Get a cash offer in 3 minutes
Find out how much your home could sell for in as little as 3 minutes with a no-obligation cash offer.
Estimated market value$3,282,400
Get a cash offer in 3 minutes
Find out how much your home could sell for in as little as 3 minutes with a no-obligation cash offer.
Estimated market value
$3,282,400

