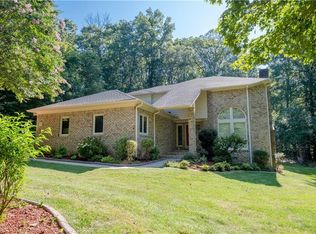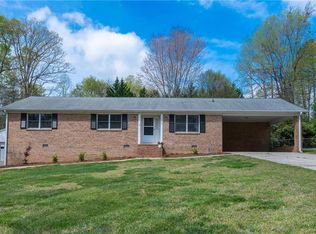Sold for $400,000
$400,000
5311 Adrian Rd, Jamestown, NC 27282
3beds
2,350sqft
Stick/Site Built, Residential, Single Family Residence
Built in 1965
1.16 Acres Lot
$408,600 Zestimate®
$--/sqft
$2,138 Estimated rent
Home value
$408,600
$372,000 - $445,000
$2,138/mo
Zestimate® history
Loading...
Owner options
Explore your selling options
What's special
*AMAZING IN-LAW SUITE* This inviting home is spacious yet cozy, has abundant storage, VERY WELL CARED FOR & has SOOO much to love! The main kitchen features ample space w/ solid cherry wood Marsh cabinets. Off the eat-in kitchen, enjoy entertaining from the massive 37' deck overlooking a large flat yard, PERFECT FOR BON-FIRES! Off the kitchen you can also enter the mudroom leading to the attached garage. On this same side of the home you have an entrance to an incredible 2nd LARGE Living Suite with it's own new water heater, Over 800 ft.² w/ Large living/dining space, 2nd kitchen, 13' x 12' BR w/ WALK-IN CLOSET & large bath w/ access from BR & Living space. This space also features its own deck, apart from the main.. Back inside the main area of the home, you have 3 more rooms, 1 of which could be an Office/sleeping/exercise room. The Primary BR is Huge & features a bright Ensuite & CUSTOM Walk-In-Closet made from reclaimed wood. WIRED WORKSHOP & WIRED SHED! 2020 ROOF! Priced to Sell!!
Zillow last checked: 8 hours ago
Listing updated: July 26, 2024 at 09:55pm
Listed by:
Jordan Aaron 336-899-6559,
House Trackers Realty, Inc.,
Valerie Aaron 336-337-6642,
House Trackers Realty, Inc.
Bought with:
Gwendolyn Alston, 241916
THE ALSTON REALTY GROUP, INC.
Source: Triad MLS,MLS#: 1147125 Originating MLS: Winston-Salem
Originating MLS: Winston-Salem
Facts & features
Interior
Bedrooms & bathrooms
- Bedrooms: 3
- Bathrooms: 3
- Full bathrooms: 3
- Main level bathrooms: 3
Primary bedroom
- Level: Main
- Dimensions: 17 x 11.42
Bedroom 2
- Level: Main
- Dimensions: 13.67 x 9.5
Bedroom 3
- Level: Main
- Dimensions: 13 x 12
Dining room
- Level: Main
- Dimensions: 8 x 9.5
Great room
- Level: Main
- Dimensions: 22.17 x 13.08
Kitchen
- Level: Main
- Dimensions: 9.75 x 13.33
Kitchen
- Level: Main
- Dimensions: 10 x 13
Living room
- Level: Main
- Dimensions: 17.5 x 11.5
Office
- Level: Main
- Dimensions: 11.33 x 9.5
Heating
- Heat Pump, Zoned, Multiple Systems, Electric
Cooling
- Central Air, Heat Pump
Appliances
- Included: Microwave, Dishwasher, Disposal, Free-Standing Range, Electric Water Heater
- Laundry: Dryer Connection, Washer Hookup
Features
- Great Room, Guest Quarters, Built-in Features, Ceiling Fan(s), Dead Bolt(s), In-Law Floorplan, Pantry, Solid Surface Counter
- Flooring: Vinyl, Wood
- Doors: Insulated Doors, Storm Door(s)
- Windows: Insulated Windows
- Basement: Crawl Space
- Attic: Access Only,Pull Down Stairs
- Number of fireplaces: 1
- Fireplace features: Blower Fan, Living Room
Interior area
- Total structure area: 2,350
- Total interior livable area: 2,350 sqft
- Finished area above ground: 2,350
Property
Parking
- Total spaces: 2
- Parking features: Driveway, Garage, Paved, Garage Door Opener, Attached
- Attached garage spaces: 2
- Has uncovered spaces: Yes
Features
- Levels: One
- Stories: 1
- Exterior features: Lighting, Garden
- Pool features: None
- Fencing: None
Lot
- Size: 1.16 Acres
- Features: Cleared, Dead End, Level, Partially Wooded, Not in Flood Zone, Flat
- Residential vegetation: Partially Wooded
Details
- Additional structures: Storage
- Parcel number: 0160343
- Zoning: AGR
- Special conditions: Owner Sale
Construction
Type & style
- Home type: SingleFamily
- Architectural style: Ranch
- Property subtype: Stick/Site Built, Residential, Single Family Residence
Materials
- Brick, Vinyl Siding
Condition
- Year built: 1965
Utilities & green energy
- Sewer: Septic Tank
- Water: Well
Community & neighborhood
Security
- Security features: Carbon Monoxide Detector(s), Smoke Detector(s)
Location
- Region: Jamestown
Other
Other facts
- Listing agreement: Exclusive Right To Sell
- Listing terms: Cash,Conventional,FHA,VA Loan
Price history
| Date | Event | Price |
|---|---|---|
| 3/2/2025 | Listing removed | $2,300$1/sqft |
Source: Zillow Rentals Report a problem | ||
| 2/2/2025 | Listed for rent | $2,300$1/sqft |
Source: Zillow Rentals Report a problem | ||
| 1/19/2025 | Listing removed | $2,300$1/sqft |
Source: Zillow Rentals Report a problem | ||
| 1/2/2025 | Listed for rent | $2,300$1/sqft |
Source: Zillow Rentals Report a problem | ||
| 12/18/2024 | Listing removed | $2,300$1/sqft |
Source: Zillow Rentals Report a problem | ||
Public tax history
| Year | Property taxes | Tax assessment |
|---|---|---|
| 2025 | $1,800 +3.5% | $200,500 |
| 2024 | $1,740 | $200,500 |
| 2023 | $1,740 | $200,500 |
Find assessor info on the county website
Neighborhood: 27282
Nearby schools
GreatSchools rating
- 7/10Jamestown Elementary SchoolGrades: PK-5Distance: 1.3 mi
- 4/10Jamestown Middle SchoolGrades: 6-8Distance: 1.4 mi
- 4/10Lucy Ragsdale HighGrades: 9-12Distance: 1.5 mi
Get a cash offer in 3 minutes
Find out how much your home could sell for in as little as 3 minutes with a no-obligation cash offer.
Estimated market value$408,600
Get a cash offer in 3 minutes
Find out how much your home could sell for in as little as 3 minutes with a no-obligation cash offer.
Estimated market value
$408,600

