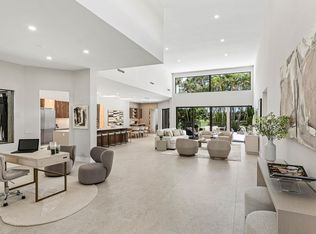Sold for $2,000,000
$2,000,000
5311 Ascot Bend, Boca Raton, FL 33496
5beds
3,749sqft
Single Family Residence
Built in 1987
8,333 Square Feet Lot
$2,435,400 Zestimate®
$533/sqft
$7,650 Estimated rent
Home value
$2,435,400
$2.12M - $2.83M
$7,650/mo
Zestimate® history
Loading...
Owner options
Explore your selling options
What's special
Bright and open, this fully renovated home has an expansive layout and modern design. The open-concept living room boasts incredible double-height ceilings and abundant natural light. The gourmet kitchen features a waterfall edge island and flows seamlessly to the spacious dining room. With versatility in mind, you also have the option to dine alfresco under the outdoor covered patio. The new pool with a sun shelf and spill-over water feature is complimented by the new outdoor patio decking, making the backyard the perfect spot to enjoy the golf course and serene lake views. The primary suite is on the main level offering a large custom-built walk-in closet and a spa-like bathroom that features dual sinks, a makeup vanity, a freestanding tub, and an oversized zero-entry shower. Two additional ensuite bedrooms and a full laundry room complete the main level. Leading up the impactful staircase, you will find two more ensuite bedrooms and a convenient secondary laundry closet. This home is not to be missed and is located within a very short distance of The Polo Club Clubhouse. Residents of Polo can enjoy the many amenities and country club lifestyle including two championship 18-hole golf courses, a fabulous tennis/pickleball program, a resort-style aquatics complex, a state-of-the-art fitness center and spa, several dining destinations, and a full social calendar with events for all ages.
Zillow last checked: 8 hours ago
Listing updated: August 02, 2023 at 03:02am
Listed by:
Michael Andrew Ledwitz 561-235-3900,
Engel & Volkers Boca Raton,
Wendy Cullison Ledwitz 561-221-1400,
Engel & Volkers Boca Raton
Bought with:
Rick H Schuster
Lang Realty/BR
Source: BeachesMLS,MLS#: RX-10869658 Originating MLS: Beaches MLS
Originating MLS: Beaches MLS
Facts & features
Interior
Bedrooms & bathrooms
- Bedrooms: 5
- Bathrooms: 5
- Full bathrooms: 5
Primary bedroom
- Level: 1
- Area: 390
- Dimensions: 26 x 15
Kitchen
- Level: 1
- Area: 225
- Dimensions: 15 x 15
Living room
- Level: 1
- Area: 414
- Dimensions: 23 x 18
Heating
- Central, Electric
Cooling
- Central Air, Electric
Appliances
- Included: Cooktop, Dishwasher, Disposal, Freezer, Microwave, Refrigerator, Wall Oven, Electric Water Heater
- Laundry: Inside, Washer/Dryer Hookup
Features
- Entry Lvl Lvng Area, Upstairs Living Area, Walk-In Closet(s), Central Vacuum
- Flooring: Tile
Interior area
- Total structure area: 5,367
- Total interior livable area: 3,749 sqft
Property
Parking
- Total spaces: 2
- Parking features: 2+ Spaces, Garage - Attached, Auto Garage Open
- Attached garage spaces: 2
Features
- Stories: 2
- Exterior features: Auto Sprinkler
- Has private pool: Yes
- Pool features: Gunite, Heated, In Ground, Salt Water, Community
- Spa features: Community
- Has view: Yes
- View description: Golf Course, Lake
- Has water view: Yes
- Water view: Lake
- Waterfront features: Lake Front
- Frontage length: 80'
Lot
- Size: 8,333 sqft
- Features: < 1/4 Acre
Details
- Additional structures: Util-Garage
- Parcel number: 00424635040000310
- Zoning: RS
Construction
Type & style
- Home type: SingleFamily
- Property subtype: Single Family Residence
Materials
- CBS
Condition
- Resale
- New construction: No
- Year built: 1987
Utilities & green energy
- Sewer: Public Sewer
- Water: Public
- Utilities for property: Cable Connected, Electricity Connected, Underground Utilities
Community & neighborhood
Security
- Security features: Burglar Alarm, Gated with Guard, Security Patrol, Smoke Detector(s)
Community
- Community features: Basketball, Bike - Jog, Cafe/Restaurant, Clubhouse, Fitness Center, Game Room, Golf, Pickleball, Putting Green, Sauna, Tennis Court(s), Club Membership Req, Golf Purchase, Social Membership, Tennis Mmbrshp Avlbl, Gated
Location
- Region: Boca Raton
- Subdivision: Ascot / Polo Club
HOA & financial
HOA
- Has HOA: Yes
- HOA fee: $666 monthly
- Services included: Cable TV, Common Areas, Common R.E. Tax, Maintenance Grounds, Legal/Accounting, Manager, Security, Trash
Other fees
- Application fee: $100
- Membership fee: $125,000
Other financial information
- Additional fee information: Membership Fee: 125000
Other
Other facts
- Listing terms: Cash,Conventional
Price history
| Date | Event | Price |
|---|---|---|
| 2/27/2023 | Sold | $2,000,000+239%$533/sqft |
Source: | ||
| 10/28/2020 | Sold | $590,000-9.1%$157/sqft |
Source: Public Record Report a problem | ||
| 7/4/2020 | Listing removed | $649,000$173/sqft |
Source: Lang Realty/ BR #RX-10588132 Report a problem | ||
| 5/4/2020 | Listed for sale | $649,000$173/sqft |
Source: Lang Realty/ BR #RX-10588132 Report a problem | ||
| 2/13/2020 | Listing removed | $649,000$173/sqft |
Source: Lang Realty/ BR #RX-10588132 Report a problem | ||
Public tax history
| Year | Property taxes | Tax assessment |
|---|---|---|
| 2024 | $25,205 +83.1% | $1,561,298 +134.9% |
| 2023 | $13,762 +13.4% | $664,551 +10% |
| 2022 | $12,135 +22% | $604,137 +10% |
Find assessor info on the county website
Neighborhood: 33496
Nearby schools
GreatSchools rating
- 10/10Calusa Elementary SchoolGrades: PK-5Distance: 1.1 mi
- 8/10Spanish River Community High SchoolGrades: 6-12Distance: 1.9 mi
- 9/10Omni Middle SchoolGrades: 6-8Distance: 2.1 mi
Schools provided by the listing agent
- Middle: Omni Middle School
- High: Spanish River Community High School
Source: BeachesMLS. This data may not be complete. We recommend contacting the local school district to confirm school assignments for this home.
Get a cash offer in 3 minutes
Find out how much your home could sell for in as little as 3 minutes with a no-obligation cash offer.
Estimated market value
$2,435,400
