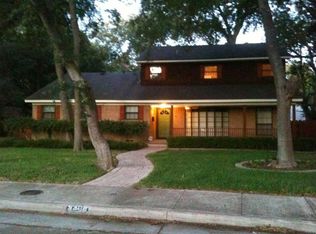Sold
Price Unknown
5311 Ashbrook Rd, Dallas, TX 75227
4beds
2,280sqft
Single Family Residence
Built in 1969
8,973.36 Square Feet Lot
$423,600 Zestimate®
$--/sqft
$2,411 Estimated rent
Home value
$423,600
$385,000 - $466,000
$2,411/mo
Zestimate® history
Loading...
Owner options
Explore your selling options
What's special
Welcome to 5311 Ashbrook Drive, Dallas, TX 75227 a stunning, fully remodeled home designed to impress even the most discerning buyers. Every detail has been carefully considered, blending modern luxury with timeless appeal.
Step inside to an open and inviting layout, filled with natural light streaming through oversized windows and skylights. Brand new flooring flows seamlessly throughout, creating a warm and cohesive ambiance. The spacious living areas are perfect for entertaining or relaxing with family.
At the heart of the home is the beautifully updated kitchen, featuring all-new appliances, sleek countertops, and custom cabinetry that perfectly balances style and function. Whether you're hosting guests or preparing everyday meals, this kitchen is sure to delight.
The primary suite is a serene retreat with a spa inspired ensuite bathroom, complete with a walkin shower, luxurious finishes, and designer fixtures. The additional bedrooms are equally spacious and versatile, ideal for guests, a home office, or a growing family.
Enjoy the flexibility of the unique sunroom, bathed in light from large windows and skylights. Use it as a wine room, playroom, or a tranquil home office. For movie nights or gaming, the movie or flex room offers endless possibilities to customize the space to your needs.
Outside, the freshly painted shed, complete with electricity, provides a versatile space for a she shed, workshop, or extra storage. The expansive backyard invites outdoor gatherings, gardening, or simply relaxing in your private oasis.
Conveniently located just minutes from Downtown Dallas, White Rock Lake, and major highways, this home offers easy access to shopping, dining, and entertainment. Every inch of this home has been updated with care, ensuring it is completely move in ready.
Schedule your showing today and experience a home that truly has it all modern upgrades, unbeatable location, and charm to spare.
Please Verify Schools and RM Sizes
Zillow last checked: 8 hours ago
Listing updated: June 23, 2025 at 06:21am
Listed by:
Joslyn Tatum 469-321-1486,
Ultima Real Estate 972-980-9393
Bought with:
Graciela Navarro
Avangard Real Estate Serv.
Source: NTREIS,MLS#: 20810605
Facts & features
Interior
Bedrooms & bathrooms
- Bedrooms: 4
- Bathrooms: 3
- Full bathrooms: 2
- 1/2 bathrooms: 1
Primary bedroom
- Features: Ceiling Fan(s), En Suite Bathroom, Sitting Area in Primary, Walk-In Closet(s)
- Level: First
- Dimensions: 13 x 17
Primary bedroom
- Features: Ceiling Fan(s)
- Level: First
- Dimensions: 13 x 15
Bedroom
- Level: First
- Dimensions: 11 x 13
Living room
- Features: Ceiling Fan(s)
- Level: First
- Dimensions: 26 x 15
Office
- Features: Ceiling Fan(s)
- Level: First
- Dimensions: 12 x 15
Heating
- Central
Cooling
- Central Air, Ceiling Fan(s)
Appliances
- Included: Some Gas Appliances, Dishwasher, Electric Range, Disposal, Microwave, Plumbed For Gas
- Laundry: Washer Hookup, Electric Dryer Hookup, Laundry in Utility Room
Features
- Chandelier, Decorative/Designer Lighting Fixtures, Eat-in Kitchen, Granite Counters, High Speed Internet, Multiple Master Suites, Cable TV, Walk-In Closet(s)
- Flooring: Carpet, Combination, Luxury Vinyl Plank
- Windows: Skylight(s)
- Has basement: No
- Has fireplace: No
Interior area
- Total interior livable area: 2,280 sqft
Property
Parking
- Total spaces: 4
- Parking features: Additional Parking, Alley Access, Asphalt, Circular Driveway, Concrete, Door-Single, Driveway, Garage, Garage Door Opener
- Attached garage spaces: 2
- Carport spaces: 2
- Covered spaces: 4
- Has uncovered spaces: Yes
Features
- Levels: One
- Stories: 1
- Patio & porch: Front Porch, Patio, Covered
- Pool features: None
Lot
- Size: 8,973 sqft
- Features: Interior Lot, Subdivision, Few Trees
Details
- Parcel number: 00000516502000000
Construction
Type & style
- Home type: SingleFamily
- Architectural style: Detached
- Property subtype: Single Family Residence
Materials
- Brick
- Foundation: Slab
- Roof: Composition
Condition
- Year built: 1969
Utilities & green energy
- Sewer: Public Sewer
- Water: Public
- Utilities for property: Electricity Connected, Natural Gas Available, Sewer Available, Separate Meters, Water Available, Cable Available
Green energy
- Energy efficient items: Appliances
Community & neighborhood
Location
- Region: Dallas
- Subdivision: Buckner Terrace
Other
Other facts
- Listing terms: Cash,Conventional,FHA,VA Loan
Price history
| Date | Event | Price |
|---|---|---|
| 4/11/2025 | Sold | -- |
Source: NTREIS #20810605 Report a problem | ||
| 4/7/2025 | Pending sale | $439,900$193/sqft |
Source: NTREIS #20810605 Report a problem | ||
| 2/7/2025 | Price change | $439,900-2.2%$193/sqft |
Source: NTREIS #20810605 Report a problem | ||
| 1/7/2025 | Listed for sale | $449,900+39.1%$197/sqft |
Source: NTREIS #20810605 Report a problem | ||
| 6/28/2024 | Sold | -- |
Source: NTREIS #20553802 Report a problem | ||
Public tax history
| Year | Property taxes | Tax assessment |
|---|---|---|
| 2025 | $9,690 +31% | $435,160 +31.4% |
| 2024 | $7,400 +7.5% | $331,070 +10.4% |
| 2023 | $6,884 | $300,000 |
Find assessor info on the county website
Neighborhood: Buckner Terrace
Nearby schools
GreatSchools rating
- 4/10Frank Guzick Elementary SchoolGrades: PK-5Distance: 0.9 mi
- 3/10Harold Wendell Lang Sr Middle SchoolGrades: 6-8Distance: 1.4 mi
- 3/10Skyline High SchoolGrades: 9-12Distance: 0.9 mi
Schools provided by the listing agent
- Elementary: Frank Guzick
- Middle: H.W. Lang
- High: Skyline
- District: Dallas ISD
Source: NTREIS. This data may not be complete. We recommend contacting the local school district to confirm school assignments for this home.
Get a cash offer in 3 minutes
Find out how much your home could sell for in as little as 3 minutes with a no-obligation cash offer.
Estimated market value$423,600
Get a cash offer in 3 minutes
Find out how much your home could sell for in as little as 3 minutes with a no-obligation cash offer.
Estimated market value
$423,600
