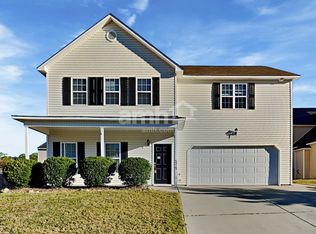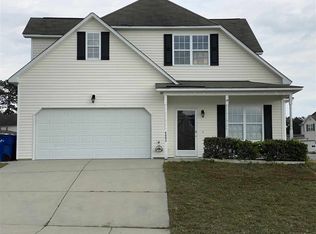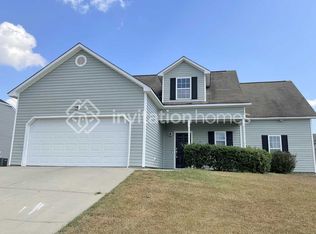Open plan. 3BR, 2.5 BA with freshly painted interior. Fireplace in living room. Kitchen with expansive counter space /bar, black appliances. Refrigerator conveys. Dining area adjacent to kitchen. Master bath has walk-in closet, garden tub for soaking and separate shower. 2nd floor loft area - ideal for office/desk space. 2 car garage. Walk-in attic storage. Fenced yard and patio. Convenient location. Approximately 15 minute drive to new Amazon Flex Warehouse.
This property is off market, which means it's not currently listed for sale or rent on Zillow. This may be different from what's available on other websites or public sources.


