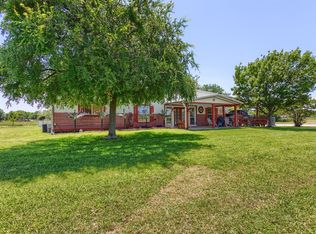Picture credits: Endersby Productions TURN- KEY HORSE PROPERTY IN HEART OF NORTH TEXAS/ DFW Beautiful 4/3 home (2,661 sq ft) on 3.23 acres perfectly set up for you and your horses! Conveniently located 2.3 miles from I-35, the property includes a horse barn with 5 inside stalls and 3 outside covered stalls with a tack room, wash bay and studio apartment that is income producing each month. There are 2 traps with new pipe fence. The arena has lights and a chute with a return alley ready to be used. There is also a finished round pin. The home has an enclosed back yard with a covered patio and in-ground pool with jacuzzi. The home is beautiful on the inside with updated features in 2020 such as a new roof and new HVAC system. - 40 minutes to Fort Worth Stockyards - 30 minutes to NRS in Decatur, TX - 40 minutes to DFW airport
This property is off market, which means it's not currently listed for sale or rent on Zillow. This may be different from what's available on other websites or public sources.
