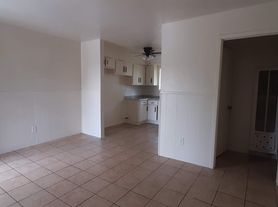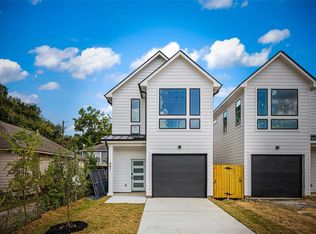This gorgeous duplex, just minutes from Downtown Houston, blends modern style with convenience. Featuring 3 spacious bedrooms and 3 full bathrooms, the open-concept design includes a stunning kitchen with a large island, elegant quartz countertops, and sleek contemporary finishes throughout. The second floor offers an oversized primary bedroom with a private ensuite, walk-in closet, and luxurious shower with dual vanities. A second ensuite bedroom also resides on this level. The utility room, with a washer and dryer included, is conveniently located on the second floor. Step outside to a fully-fenced backyard, perfect for relaxation with little maintenance. Nestled near the train yard, this home is free from nearby neighbors, offering a private and picturesque view of Downtown Houston enabling a rare combination of tranquility and proximity to the city's vibrant energy.
Copyright notice - Data provided by HAR.com 2022 - All information provided should be independently verified.
Townhouse for rent
$2,300/mo
5311 Liberty Rd #2, Houston, TX 77026
3beds
1,342sqft
Price may not include required fees and charges.
Townhouse
Available now
Electric, gas
Electric dryer hookup laundry
Assigned parking
Electric, natural gas
What's special
Modern stylePrivate ensuiteSleek contemporary finishesElegant quartz countertopsWalk-in closetStunning kitchenLarge island
- 117 days |
- -- |
- -- |
Zillow last checked: 8 hours ago
Listing updated: January 14, 2026 at 08:38pm
Travel times
Facts & features
Interior
Bedrooms & bathrooms
- Bedrooms: 3
- Bathrooms: 3
- Full bathrooms: 3
Heating
- Electric, Natural Gas
Cooling
- Electric, Gas
Appliances
- Included: Dishwasher, Disposal, Dryer, Microwave, Oven, Range, Refrigerator, Washer
- Laundry: Electric Dryer Hookup, In Unit, Washer Hookup
Features
- 1 Bedroom Down - Not Primary BR, 2 Primary Bedrooms, En-Suite Bath, Primary Bed - 2nd Floor, Walk In Closet, Walk-In Closet(s)
- Flooring: Tile
Interior area
- Total interior livable area: 1,342 sqft
Property
Parking
- Parking features: Assigned
- Details: Contact manager
Features
- Stories: 2
- Exterior features: 1 Bedroom Down - Not Primary BR, 1 Living Area, 2 Primary Bedrooms, Additional Parking, Architecture Style: Contemporary/Modern, Assigned, Electric Dryer Hookup, En-Suite Bath, Heating: Electric, Heating: Gas, Kitchen/Dining Combo, Primary Bed - 2nd Floor, Screens, Utility Room, Walk In Closet, Walk-In Closet(s), Washer Hookup, Window Coverings
Construction
Type & style
- Home type: Townhouse
- Property subtype: Townhouse
Condition
- Year built: 2023
Community & HOA
Location
- Region: Houston
Financial & listing details
- Lease term: Long Term,12 Months
Price history
| Date | Event | Price |
|---|---|---|
| 11/28/2025 | Price change | $2,300-4.2%$2/sqft |
Source: | ||
| 9/20/2025 | Listed for rent | $2,400$2/sqft |
Source: | ||
Neighborhood: Greater Fifth Ward
Nearby schools
GreatSchools rating
- 4/10Isaacs Elementary SchoolGrades: PK-5Distance: 0.5 mi
- 4/10Fleming Middle SchoolGrades: 6-8Distance: 0.4 mi
- 4/10Wheatley High SchoolGrades: 9-12Distance: 1.1 mi

